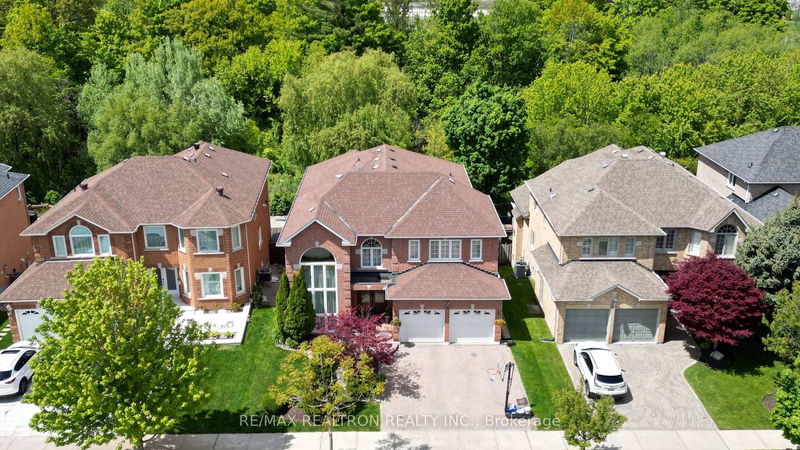Key Facts
- MLS® #: N12177547
- Property ID: SIRC2444319
- Property Type: Residential, Single Family Detached
- Lot Size: 6,496.09 sq.ft.
- Bedrooms: 5+1
- Bathrooms: 5
- Additional Rooms: Den
- Parking Spaces: 6
- Listed By:
- RE/MAX REALTRON REALTY INC.
Property Description
Thornhill Beauty | 5 Beds | Ravine Lot | Walk-Out Basement. Freshly painted & move-in ready! This approx.3700 sq.ft. home (+ finished walk-out basement) is one of the best values in Thornhill. Set on a rare ravine lot, it features a dramatic 2-storey foyer, sun-filled south exposure, and elegant designer finishes throughout. Enjoy a gourmet kitchen with granite counters, marble backsplash & breakfast bar. The main-floor library is ideal for working from home. Walk-out basement offers a separate entrance, 1-bedroom suite, wet bar, newer kitchen cabinets & large rec room. Extras: Huge deck, 2018 interlock, professional landscaping, circular oak staircase.
Rooms
- TypeLevelDimensionsFlooring
- Living roomMain13' 5.4" x 13' 9.3"Other
- Dining roomMain11' 3.8" x 13' 9.3"Other
- KitchenMain8' 11" x 11' 9.7"Other
- Breakfast RoomMain10' 5.9" x 12' 1.6"Other
- Family roomMain14' 5.2" x 14' 9.1"Other
- LibraryMain10' 7.8" x 12' 1.6"Other
- Broadloom2nd floor15' 8.9" x 22' 11.5"Other
- Bedroom2nd floor9' 6.1" x 18' 4.4"Other
- Bedroom2nd floor10' 9.9" x 18' 4.4"Other
- Bedroom2nd floor10' 9.9" x 11' 1.8"Other
- Bedroom2nd floor10' 11.8" x 15' 8.9"Other
- KitchenBasement14' 5.2" x 14' 9.1"Other
Listing Agents
Request More Information
Request More Information
Location
56 Sadot Crt, Vaughan, Ontario, L4J 8A8 Canada
Around this property
Information about the area within a 5-minute walk of this property.
Request Neighbourhood Information
Learn more about the neighbourhood and amenities around this home
Request NowPayment Calculator
- $
- %$
- %
- Principal and Interest $10,152 /mo
- Property Taxes n/a
- Strata / Condo Fees n/a

