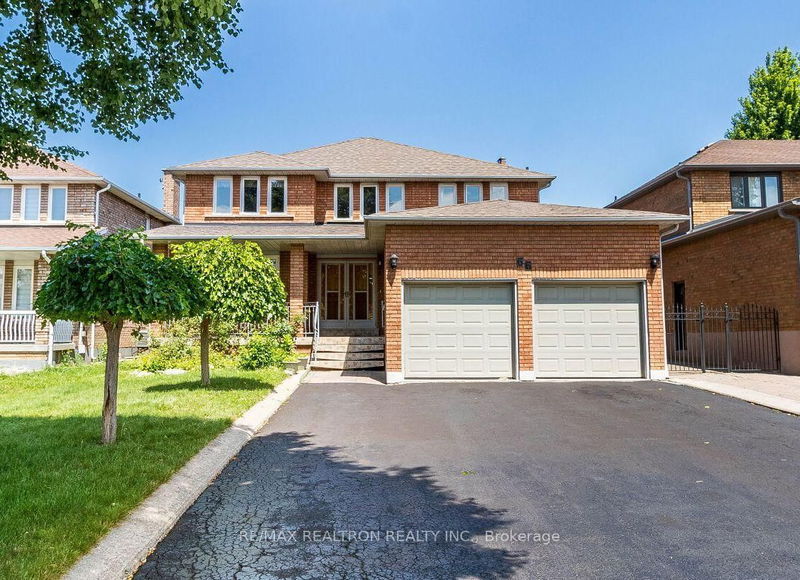Key Facts
- MLS® #: N12172430
- Property ID: SIRC2444300
- Property Type: Residential, Single Family Detached
- Lot Size: 5,700.16 sq.ft.
- Bedrooms: 4+1
- Bathrooms: 4
- Additional Rooms: Den
- Parking Spaces: 8
- Listed By:
- RE/MAX REALTRON REALTY INC.
Property Description
Lovely, Very Well Maintained Home On A Quiet Street In A High Demand Area! Original Owner! Very Bright & Spacious. Approx 2800 Square Feet. Features 4 + 1 Bedrooms; 4 Full baths; Double Door Entry; Large Grand Foyer; Circular Staircase; French Doors; Large Eat-In Kitchen With Quartz Counter & Sliding Door Walkout To Yard; Two Laundry Rooms (Main Floor & Bsmt), Large Primary Bedroom With Double Closet (Including Walk-In) & Ensuite Bath Featuring An Updated Vanity; Large Veranda & Cold Room; Extra Wide Private Driveway That Can Accommodate 6 Cars Plus Attached 2 Car Garage; And Direct Access Into Home From Garage. Spacious Finished Basement Has A Separate Entrance, Kitchen, Full Bath, Bedroom, Rec Room & More! Great Family Friendly Neighbourhood! Walking Distance To All Needs Including Rapid Transit, Schools, Retail & Grocery Shopping, Restaurants, Cafes, Parks, Library, & Community Centre. Short Drive To Major Highways & Short Bus Ride To TTC Subway Station!
Rooms
- TypeLevelDimensionsFlooring
- Living roomMain11' 5.7" x 17' 7.2"Other
- Dining roomMain11' 5.7" x 14' 1.2"Other
- KitchenMain14' 5.2" x 23' 3.5"Other
- Family roomMain11' 3.8" x 18' 4.4"Other
- Parquetry2nd floor11' 7.7" x 25' 11"Other
- Bedroom2nd floor11' 5.7" x 12' 7.5"Other
- Bedroom2nd floor11' 5.7" x 12' 5.6"Other
- Bedroom2nd floor10' 4" x 11' 3.8"Other
- KitchenBasement9' 10.1" x 10' 11.8"Other
- Common RoomBasement6' 6.7" x 21' 5.8"Other
- Recreation RoomBasement11' 3.8" x 26' 6.8"Other
- DenBasement11' 3.8" x 14' 7.1"Other
Listing Agents
Request More Information
Request More Information
Location
66 Nimbus Pl, Vaughan, Ontario, L4L 4Z4 Canada
Around this property
Information about the area within a 5-minute walk of this property.
Request Neighbourhood Information
Learn more about the neighbourhood and amenities around this home
Request NowPayment Calculator
- $
- %$
- %
- Principal and Interest 0
- Property Taxes 0
- Strata / Condo Fees 0

