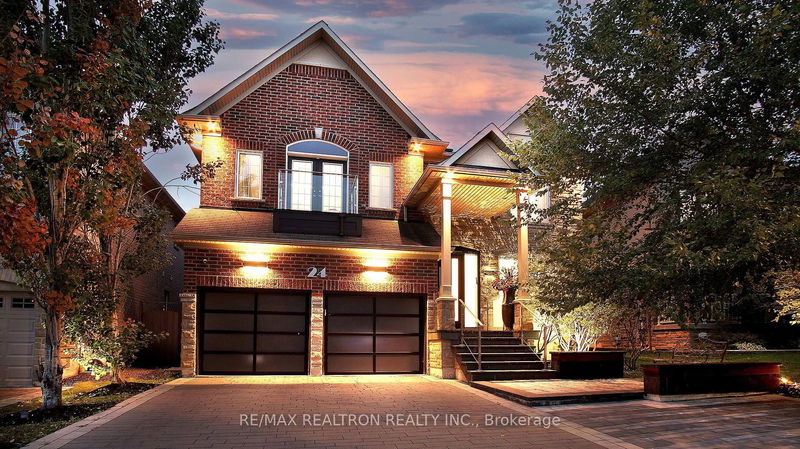Key Facts
- MLS® #: N12175821
- Property ID: SIRC2444274
- Property Type: Residential, Single Family Detached
- Lot Size: 4,815.85 sq.ft.
- Bedrooms: 4+1
- Bathrooms: 7
- Additional Rooms: Den
- Parking Spaces: 7
- Listed By:
- RE/MAX REALTRON REALTY INC.
Property Description
Spectacular One-of-a-Kind Ultra-Luxury Home in Upper Thornhill Estates: Fully redesigned & remodeled masterpiece offers over 5,000 sq/ft of unparalleled luxury. Every detail has been meticulously upgraded with high-end custom finishes all throughout. Exterior & Entryway: Custom extended stone driveway & steps lead to a striking solid wood front door with a European lock. Glass front railings create a sleek, contemporary aesthetic. New modern garage doors enhance curb appeal. No sidewalk, allowing for additional parking. ***Over $350k*** spent interior: Grand open-to-above family room with soaring 20-ft ceilings & a full-height quartz fireplace. Designer kitchen featuring built-in European appliances, custom cabinetry & premium finishes. Floating staircase spans all 3 levels, adding to the home's architectural sophistication. Valance lighting throughout the 1st and 2nd floors, complemented by modern LED pot lights. Marble-clad powder room with Italian vanity. Luxury crystal light fixtures & custom designer window coverings with remotely operated high-end shutters. Main floor office. One-of-a-kind primary suite with a luxuriously upgraded ensuite & a custom walk-in closet to be seen. High-gloss custom vanities with marble walls throughout. Smart toilets in the primary bath & basement. Professionally finished basement with an open-concept recreation & gym area, Luxurious sauna with its own 2-piece shower, & additional bedroom & full bath. Outdoor Oasis with ***Over $250K*** Invested: Mature trees offer ultimate peace & privacy in summer. Astroturf grass area for low-maintenance beauty. Custom stone patio leading to an IPE cabana with: Storage for pool heater/filter, Washroom & change room, Outdoor kitchen with built-in BBQ, fridge, TV, & pot lights. Gorgeous in-ground pool with: Stone deck, New pool liner (2024), 12-ft custom fire pit, 2 waterfalls cascading into the pool, Gas lines for BBQ, in-ground lighting. New Roof (2024), Security System & much more.
Rooms
- TypeLevelDimensionsFlooring
- KitchenMain12' 9.4" x 14' 11"Other
- Breakfast RoomMain11' 5" x 14' 11"Other
- Family roomMain12' 9.9" x 20' 8"Other
- Living roomMain12' 9.4" x 24' 1.8"Other
- Dining roomMain12' 9.4" x 24' 1.8"Other
- Home officeMain10' 7.8" x 11' 3.8"Other
- HardwoodUpper14' 11" x 20' 6"Other
- BedroomUpper11' 9.7" x 13' 3"Other
- BedroomUpper10' 11.8" x 12' 11.9"Other
- BedroomLower11' 6.1" x 21' 5.8"Other
- Recreation RoomLower20' 11.9" x 33' 11.8"Other
Listing Agents
Request More Information
Request More Information
Location
24 Gladue St, Vaughan, Ontario, L6A 0G1 Canada
Around this property
Information about the area within a 5-minute walk of this property.
- 25.12% 35 to 49 years
- 20.05% 50 to 64 years
- 14.93% 20 to 34 years
- 9.36% 10 to 14 years
- 8.82% 5 to 9 years
- 7.54% 65 to 79 years
- 7.14% 15 to 19 years
- 5.42% 0 to 4 years
- 1.63% 80 and over
- Households in the area are:
- 88.64% Single family
- 7.64% Single person
- 2.07% Multi person
- 1.65% Multi family
- $206,400 Average household income
- $75,400 Average individual income
- People in the area speak:
- 39.57% English
- 20.07% Mandarin
- 12.53% Russian
- 6.86% Yue (Cantonese)
- 6.19% Iranian Persian
- 6.13% English and non-official language(s)
- 2.59% Korean
- 2.36% Hebrew
- 2.13% Italian
- 1.57% Arabic
- Housing in the area comprises of:
- 97.19% Single detached
- 1.75% Semi detached
- 0.88% Row houses
- 0.18% Duplex
- 0% Apartment 1-4 floors
- 0% Apartment 5 or more floors
- Others commute by:
- 5.56% Public transit
- 3.09% Other
- 2.06% Foot
- 0% Bicycle
- 35.66% Bachelor degree
- 20.72% High school
- 12.84% College certificate
- 12.42% Post graduate degree
- 10.19% Did not graduate high school
- 5.79% University certificate
- 2.37% Trade certificate
- The average air quality index for the area is 2
- The area receives 295.06 mm of precipitation annually.
- The area experiences 7.4 extremely hot days (31.23°C) per year.
Request Neighbourhood Information
Learn more about the neighbourhood and amenities around this home
Request NowPayment Calculator
- $
- %$
- %
- Principal and Interest $14,893 /mo
- Property Taxes n/a
- Strata / Condo Fees n/a

