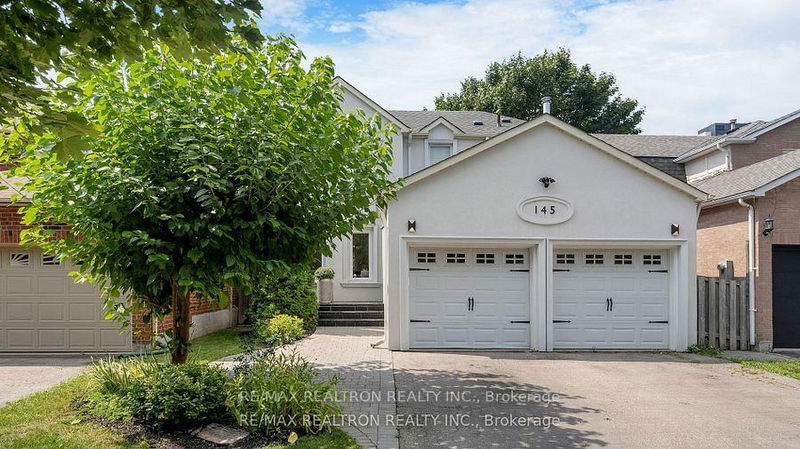Key Facts
- MLS® #: N12174648
- Property ID: SIRC2441984
- Property Type: Residential, Single Family Detached
- Lot Size: 3,397.31 sq.ft.
- Bedrooms: 4+1
- Bathrooms: 4
- Additional Rooms: Den
- Parking Spaces: 4
- Listed By:
- RE/MAX REALTRON REALTY INC.
Property Description
Fabulous Bright 4 Bedroom + 2, 4 Renovated Bathrooms, Immaculate House with all the Amenities, on the most Desirable Street in "Rosedale Heights" Community",Upgraded Entire House,Updated Roof,Windows & Doors throughout,Upgrades Include: "Open" Kitchen, Wood Flooring on Main Floor, Entrance & Foyer area,Potlights,Bathrooms,Kitchen,Exterior, High End Kitchen Appliances,Rear Yard Kitchen & BQ Amenities, Including Finished Basement,Stucco Exterior,stereo system-2nd&Main plus "Many More Upgrades".Great Opportunity for Buyers to Purchase, a "Turn-Key,Ready to Move In" House, Show with Confidence!!
Downloads & Media
Rooms
- TypeLevelDimensionsFlooring
- Living roomMain9' 10.8" x 13' 1.8"Other
- Dining roomMain9' 10.8" x 13' 1.8"Other
- KitchenMain8' 1.2" x 19' 1.5"Other
- Family roomMain11' 6.1" x 16' 5.2"Other
- Other2nd floor15' 11" x 16' 11.1"Other
- Bedroom2nd floor11' 6.7" x 11' 10.1"Other
- Bedroom2nd floor10' 7.1" x 12' 9.5"Other
- Bedroom2nd floor8' 3.9" x 9' 10.1"Other
- Recreation RoomBasement12' 2" x 20' 7.6"Other
- BedroomBasement8' 8.7" x 13' 8.5"Other
Listing Agents
Request More Information
Request More Information
Location
145 Roseborough Cres, Vaughan, Ontario, L4J 4V4 Canada
Around this property
Information about the area within a 5-minute walk of this property.
Request Neighbourhood Information
Learn more about the neighbourhood and amenities around this home
Request NowPayment Calculator
- $
- %$
- %
- Principal and Interest 0
- Property Taxes 0
- Strata / Condo Fees 0

