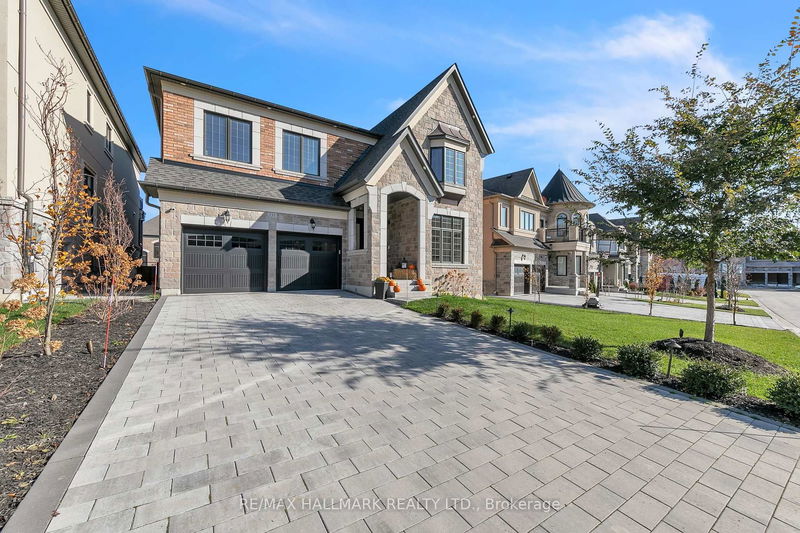Key Facts
- MLS® #: N12146462
- Property ID: SIRC2435181
- Property Type: Residential, Single Family Detached
- Lot Size: 610.40 sq.ft.
- Bedrooms: 4+2
- Bathrooms: 6
- Additional Rooms: Den
- Parking Spaces: 7
- Listed By:
- RE/MAX HALLMARK REALTY LTD.
Property Description
The legendary estate of 131 Lady Jessica Dr. Four-years old masterpiece nestled in the prestigious Enclave of Upper Thornhill Estates. This stunning residence boasts 4 ensuite bedrooms plus 2 additional bedrooms in the basement, complemented by a 3-car tandem garage. Designed for the discerning buyer, the home features soaring 10ft and 9ft flat ceilings throughout, a breathtaking 20ft coffered ceiling in the family room, and gleaming hardwood floors spanning the first and second levels. The chefs kitchen is a culinary dream, premium Subzero and Wolf appliances, and newly installed cabinetry. The primary retreat offers a spa-like 7-piece ensuite, a walkout balcony, and custom closet organizers. Modern blinds, fresh paint, and pot lights illuminate the entire home, while the finished lookout basement adds versatile living space.Recent enhancements elevate this property to unparalleled sophistication: a fully interlocked backyard with fencing, landscaping (featuring Ice Birch trees, hydrangeas, and landscape lighting), and a sprinkler system; a remodeled main entrance with glass doors; a home office with decorative bookcases and cabinetry; a fully insulated wine cellar with a cooling system; and a striking stone fireplace. Additional upgrades include wainscoting woodwork in the family room and staircase, all-new light fixtures, updated laundry and powder room cabinetry, new appliances (stove and dishwasher), master ensuite vanity stones, and Ethernet cabling throughout. With hardwood stairs and railings, custom walk-in closets, and a complete transformation from grass to interlocked backyard with gates, this home is the epitome of modern elegance. Experience it in 3Dthis is the one youve been waiting for! Turn key with a fully furnished and accessories available.
Rooms
- TypeLevelDimensionsFlooring
- KitchenMain20' 8" x 14' 9.1"Other
- Breakfast RoomMain20' 8" x 14' 9.1"Other
- Family roomMain18' 10.7" x 14' 2.4"Other
- Dining roomMain11' 6.5" x 15' 7.7"Other
- Living roomMain15' 7.7" x 11' 3.4"Other
- Home officeMain11' 9.7" x 11' 6.5"Other
- Hardwood2nd floor20' 2.5" x 20' 8"Other
- Bedroom2nd floor15' 10.5" x 12' 1.6"Other
- Bedroom2nd floor18' 5.2" x 12' 11.1"Other
- Bedroom2nd floor13' 3.4" x 16' 6.8"Other
- BedroomBasement14' 8.7" x 13' 7.7"Other
- Living roomBasement13' 2.2" x 39' 1.2"Other
Listing Agents
Request More Information
Request More Information
Location
131 Lady Jessica Dr, Vaughan, Ontario, L6A 4Z7 Canada
Around this property
Information about the area within a 5-minute walk of this property.
Request Neighbourhood Information
Learn more about the neighbourhood and amenities around this home
Request NowPayment Calculator
- $
- %$
- %
- Principal and Interest $20,450 /mo
- Property Taxes n/a
- Strata / Condo Fees n/a

