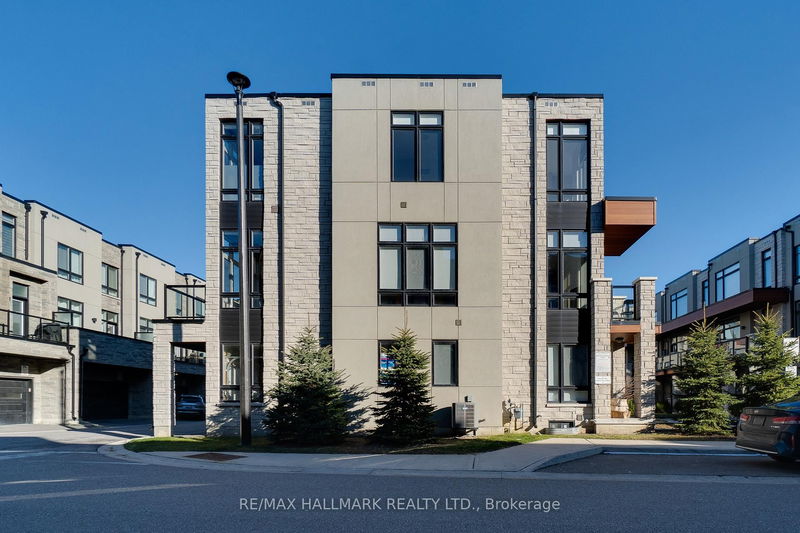Key Facts
- MLS® #: N12158629
- Property ID: SIRC2429574
- Property Type: Residential, Townhouse
- Lot Size: 1,229.49 sq.ft.
- Bedrooms: 3
- Bathrooms: 4
- Additional Rooms: Den
- Parking Spaces: 2
- Listed By:
- RE/MAX HALLMARK REALTY LTD.
Property Description
Must-See Corner Townhome in Vellore Village!Bright and spacious 3-storey corner unit featuring 3 bedrooms, 4 bathrooms, and stunning floor-to-ceiling windows throughout. Includes a double car garage plus 1 driveway space (total 3 parking). Ground-level family room easily converts to a 4th bedroom or home office. Enjoy a sun-filled kitchen with breakfast nook, large windows, and walk-out to balcony. The primary bedroom offers a 3-pc ensuite with frameless glass shower and walk-in closet. Steps to parks, shops, restaurants, hospital, GO Station, subway & more. A must-see!
Rooms
- TypeLevelDimensionsFlooring
- Living roomMain10' 4" x 17' 10.1"Other
- Dining roomMain12' 2.8" x 14' 11"Other
- KitchenMain8' 6.3" x 14' 11"Other
- Breakfast RoomMain9' 10.1" x 12' 9.4"Other
- OtherUpper10' 11.8" x 14' 4"Other
- BedroomUpper8' 7.9" x 10' 4"Other
- BedroomUpper8' 3.9" x 9' 10.1"Other
- Family roomUpper10' 7.8" x 12' 9.4"Other
Listing Agents
Request More Information
Request More Information
Location
41 Brunet Dr, Vaughan, Ontario, L4H 4R4 Canada
Around this property
Information about the area within a 5-minute walk of this property.
Request Neighbourhood Information
Learn more about the neighbourhood and amenities around this home
Request NowPayment Calculator
- $
- %$
- %
- Principal and Interest $5,126 /mo
- Property Taxes n/a
- Strata / Condo Fees n/a

