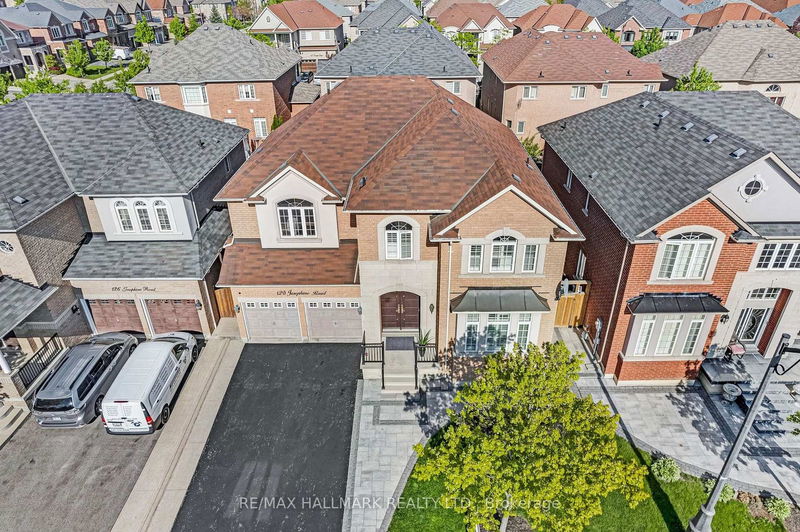Key Facts
- MLS® #: N12070413
- Property ID: SIRC2358129
- Property Type: Residential, Single Family Detached
- Lot Size: 3,960.70 sq.ft.
- Bedrooms: 4+2
- Bathrooms: 5
- Additional Rooms: Den
- Parking Spaces: 6
- Listed By:
- RE/MAX HALLMARK REALTY LTD.
Property Description
*Wow*Absolutely Spectacular Custom Designed Model Home With Inground Swimming Pool - Right Out Of A Magazine!*This Stunning Fully Renovated Entertainer's Dream Offers Luxurious Living With A Fantastic Open Concept Design*From Top To Bottom, No Detail Has Been Overlooked!*Gorgeous Gourmet Chef's Kitchen Featuring Custom Matching Quartz Counters & Backsplash, Built-In Stainless Steel Appliances, Wolf Gas Stove, Modern Black Hardware, Pot Filler, Bar Sink, Oversized Centre Island, Breakfast Bar, Pantry, Valance Lighting & Walkout To The Pool*Rich Hardwood Flooring Throughout*Soaring Cathedral Ceiling Family Room With 2-Way Gas Fireplace, Stone Accent Wall & Built-In Shelves*Private Main Floor Den With Shared Gas Fireplace - Perfect For Working From Home In Style!*Amazing Master Retreat Includes A Walk-In Closet, 5 Pc Spa Ensuite, Double Sinks, Built-In Make-Up Vanity, Soaker Tub & Glass Shower*All Additional Bedrooms Have Direct Access To Bathrooms*Professionally Finished Basement Boasts A Large Recreation Room, Wet Bar, Theatre Room, Exercise Rm, Pot Lights & 3 Pc Bath*Step Outside To Your Breathtaking Backyard Oasis Complete With A Heated Saltwater Swimming Pool, Waterfall Feature, Cabana, Custom Built-In Bar & Custom Multi-Coloured Lighting - All Smart-App Controlled From Your Phone*Loaded With High-End Upgrades, This Is The Dream Home You've Been Waiting For!*
Rooms
- TypeLevelDimensionsFlooring
- Living roomMain13' 8.1" x 12' 9.1"Other
- Dining roomMain9' 8.9" x 12' 8.7"Other
- Family roomMain12' 10.3" x 16' 7.2"Other
- KitchenMain19' 10.1" x 12' 4.8"Other
- Breakfast RoomMain19' 10.1" x 12' 4.8"Other
- DenMain8' 9.9" x 11' 2.6"Other
- Hardwood2nd floor17' 7.2" x 11' 9.7"Other
- Bedroom2nd floor14' 7.5" x 12' 5.2"Other
- Bedroom2nd floor11' 8.1" x 16' 1.3"Other
- Bedroom2nd floor14' 3.2" x 13' 1.4"Other
- Recreation RoomBasement26' 9.9" x 21' 3.1"Other
- Media / EntertainmentBasement12' 7.5" x 14' 7.1"Other
Listing Agents
Request More Information
Request More Information
Location
120 Josephine Rd, Vaughan, Ontario, L4H 0N6 Canada
Around this property
Information about the area within a 5-minute walk of this property.
Request Neighbourhood Information
Learn more about the neighbourhood and amenities around this home
Request NowPayment Calculator
- $
- %$
- %
- Principal and Interest $9,223 /mo
- Property Taxes n/a
- Strata / Condo Fees n/a

