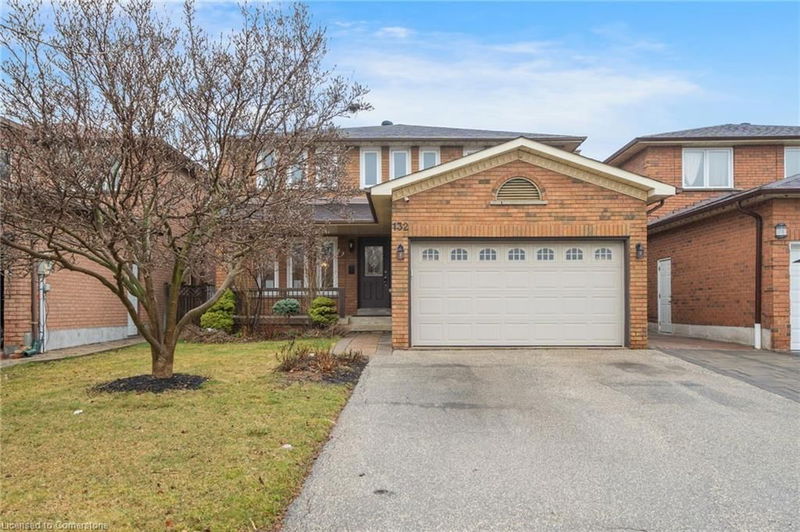Key Facts
- MLS® #: 40712140
- Property ID: SIRC2356177
- Property Type: Residential, Single Family Detached
- Living Space: 2,342 sq.ft.
- Year Built: 1986
- Bedrooms: 4
- Bathrooms: 4+1
- Parking Spaces: 4
- Listed By:
- RE/MAX Escarpment Realty Inc.
Property Description
Welcome to this large 2-storey home featuring 4 bedrooms, 4+1 bathrooms, and a finished basement! Enjoy great curb appeal and a floor plan designed for easy everyday living. The spacious foyer leads into a bright living room with large windows, opening to the formal dining area. The kitchen is a good size with a breakfast area and sliding door walkout to the backyard. The large family room offers a great space for relaxing and entertaining. The main floor also includes a powder room, a laundry room with inside access to the double garage, and a side entrance. Upstairs, the large primary suite features a walk-in closet and a stylish 4-piece bathroom. There are three additional spacious bedrooms, one with an ensuite, plus a 3-piece bathroom. The finished basement includes a large open recreation room, two spacious rooms, a 4-piece bathroom, and storage space. You’ll love the backyard with open green space, garden beds, and a deck. Your next home awaits!
Rooms
- TypeLevelDimensionsFlooring
- FoyerMain5' 10" x 6' 7.1"Other
- Living roomMain15' 11" x 10' 2.8"Other
- Dining roomMain10' 5.9" x 10' 2.8"Other
- Family roomMain19' 5" x 10' 7.1"Other
- KitchenMain10' 5.9" x 8' 11.8"Other
- Breakfast RoomMain14' 4" x 10' 4"Other
- Laundry roomMain9' 10.1" x 10' 7.1"Other
- BathroomMain3' 4.1" x 8' 3.9"Other
- Primary bedroom2nd floor27' 11" x 10' 2.8"Other
- Bathroom2nd floor8' 5.1" x 8' 5.9"Other
- Bathroom2nd floor7' 3" x 5' 2.9"Other
- Bedroom2nd floor12' 9.1" x 10' 5.9"Other
- Bedroom2nd floor15' 3" x 10' 5.9"Other
- Bedroom2nd floor11' 8.9" x 10' 7.9"Other
- Bathroom2nd floor8' 6.3" x 4' 9.8"Other
- Recreation RoomBasement35' 4" x 19' 9"Other
- DenBasement12' 7.9" x 10' 2"Other
- DenBasement14' 11.9" x 10' 2.8"Other
- BathroomBasement4' 9.8" x 10' 2.8"Other
- StorageBasement5' 10" x 14' 11.9"Other
- OtherBasement3' 8" x 8' 11"Other
Listing Agents
Request More Information
Request More Information
Location
132 Belview Avenue, Vaughan, Ontario, L4L 5N8 Canada
Around this property
Information about the area within a 5-minute walk of this property.
Request Neighbourhood Information
Learn more about the neighbourhood and amenities around this home
Request NowPayment Calculator
- $
- %$
- %
- Principal and Interest $7,031 /mo
- Property Taxes n/a
- Strata / Condo Fees n/a

