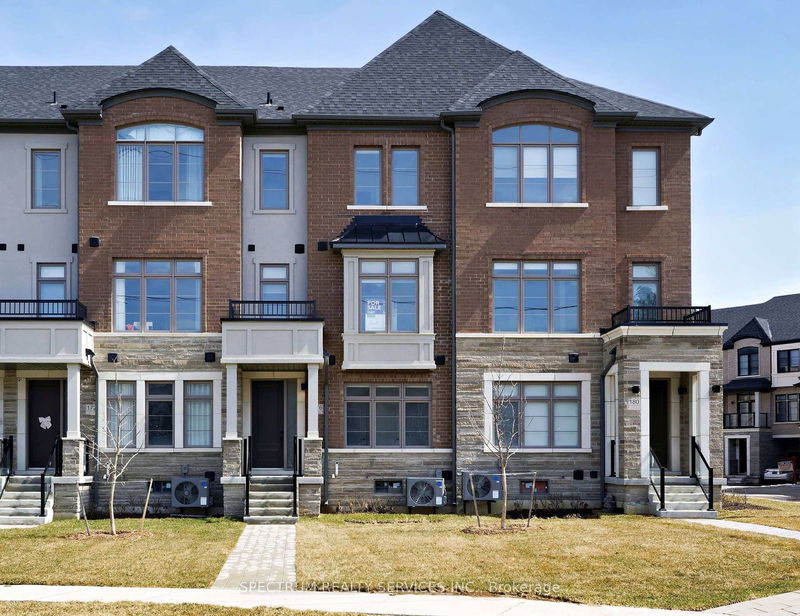Key Facts
- MLS® #: N12065396
- Property ID: SIRC2355906
- Property Type: Residential, Townhouse
- Lot Size: 1,130.74 sq.ft.
- Bedrooms: 4
- Bathrooms: 4
- Additional Rooms: Den
- Parking Spaces: 2
- Listed By:
- SPECTRUM REALTY SERVICES INC.
Property Description
Presenting the Bellflower C model, a stunning, less-than-a-year-old townhome that effortlessly blends modern sophistication with comfort. With 1,859 sq ft of above-grade living space, this spacious townhome is a perfect haven for growing families, professionals, or anyone seeking an elevated lifestyle. Step inside to discover a sheik, modern kitchen outfitted with stainless-steel appliances that cater to your culinary needs. Stone countertops in the kitchen & bathrooms add a touch of luxury, while the open-concept layout creates a sense of flow & space throughout the main level. Walk-out to balcony from Main Floor Great Room. Laminate flooring extends throughout the home, adding warmth & style to every room. The townhome offers 4 beautifully designed bedrooms, each offering Comforting Broadloom flooring. The primary bedroom is an absolute retreat, featuring a private walkout to a balcony where you can unwind & enjoy, the 4-piece ensuite is your personal oasis, a walk-in closet. With a total of 3.5 baths, including the ensuite, every member of your household has plenty of room & privacy. This townhome combines aesthetic appeal with practicality, creating an inviting atmosphere that's perfect for hosting or relaxing. This community offers a fantastic opportunity for those who appreciate modern living & a convenient location close to all amenities. Whether you're enjoying the tranquility of your new home or exploring the local shops & eateries, this townhome is a true gem! Nestled in a well-appointed community in Vellore Village, enjoy a naturally balanced life with nearby walking trails, bike lanes, public transit, retail, schools, & easy access to hwy's 400, 27 & 427. Seize the chance to call this exceptional townhome yours.
Rooms
- TypeLevelDimensionsFlooring
- BedroomGround floor9' 2.2" x 8' 3.9"Other
- BathroomGround floor0' x 0'Other
- KitchenMain7' 6.9" x 11' 6.5"Other
- Great RoomMain10' 9.9" x 17' 6.2"Other
- Breakfast RoomMain10' 2.8" x 9' 10.1"Other
- Dining roomMain12' 4" x 10' 11.8"Other
- Laundry roomMain0' x 0'Other
- BathroomMain0' x 0'Other
- BroadloomUpper11' 3.8" x 14' 11.9"Other
- BedroomUpper8' 3.9" x 8' 5.5"Other
- BedroomUpper8' 7.9" x 9' 10.1"Other
- BathroomUpper0' x 0'Other
- OtherBasement0' x 0'Other
Listing Agents
Request More Information
Request More Information
Location
176 De La Roche Dr, Vaughan, Ontario, L4H 5G4 Canada
Around this property
Information about the area within a 5-minute walk of this property.
Request Neighbourhood Information
Learn more about the neighbourhood and amenities around this home
Request NowPayment Calculator
- $
- %$
- %
- Principal and Interest $5,615 /mo
- Property Taxes n/a
- Strata / Condo Fees n/a

