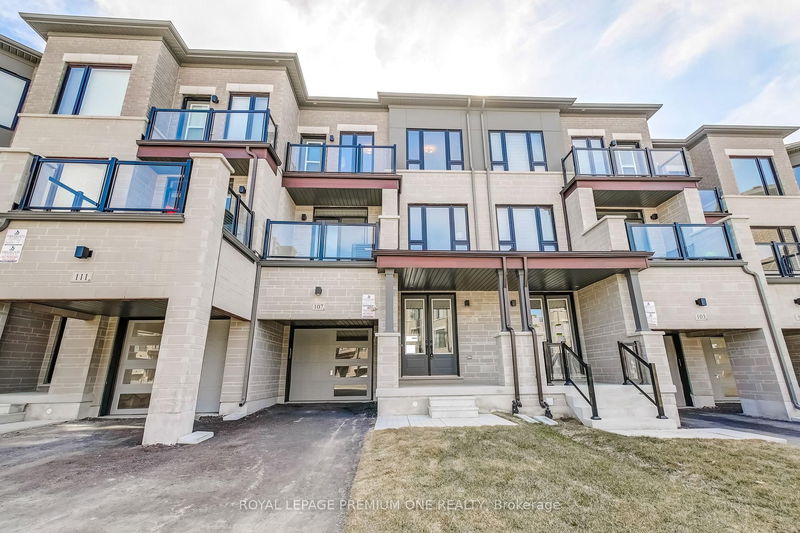Key Facts
- MLS® #: N12052135
- Property ID: SIRC2344274
- Property Type: Residential, Townhouse
- Lot Size: 2,483.04 sq.ft.
- Bedrooms: 3
- Bathrooms: 3
- Additional Rooms: Den
- Parking Spaces: 3
- Listed By:
- ROYAL LEPAGE PREMIUM ONE REALTY
Property Description
A brand-new Freehold townhouse in Woodbridge, a most sought-after neighborhood! This exquisitely designed house is the ultimate combination of contemporary style and practical living, making it suitable for both professionals and families. Perfect for entertaining or daily living, this open-concept space boasts high ceilings, Large windows throughout, and a bright, airy design with smooth flow. Featuring a Home Office on Ground Floor with Separate Entry and 3spacious bedrooms on upper Floor with plenty of storage space, a calm main bedroom with Walk-in Closet Walk-Out Balcony, The gourmet kitchen has BeautifulQuartz countertops and Backsplash, stainless steel appliances, stylish cabinetry, and a sizable Center Islandfor creative cooking and Large Walk-in Pantry. A lot of natural light, improved curb appeal! well situated in the affluent Woodbridge neighborhood, A short distance from supermarket stores, near parks, schools, upscale dining options, quaint stores, and quick access to the Highway. This exquisitely crafted residence in one of Vaughan's most desirable neighborhoods is the pinnacle of modern living. Don't pass up the chance to claim it as your own! Don't miss this one! Conveniently located near Hwy 400, Wonderland, Walmart, Home Depot, Banks, Hospital, Vaughan Mills and much more
Rooms
- TypeLevelDimensionsFlooring
- Home officeGround floor10' 2" x 11' 7.7"Other
- KitchenMain8' 9.1" x 13' 11.7"Other
- Great RoomMain13' 1.4" x 20' 1.3"Other
- Laundry roomMain5' 10.8" x 9' 4.9"Other
- BroadloomUpper10' 1.2" x 13' 8.5"Other
- BedroomUpper7' 11.6" x 9' 6.9"Other
- BedroomUpper7' 10.3" x 9' 11.6"Other
- OtherMain7' 6.5" x 8' 11.8"Other
Listing Agents
Request More Information
Request More Information
Location
107 Tennant Circ, Vaughan, Ontario, L4H 5L5 Canada
Around this property
Information about the area within a 5-minute walk of this property.
- 27.83% 35 to 49 years
- 15.99% 20 to 34 years
- 15.86% 50 to 64 years
- 9.69% 10 to 14 years
- 9.4% 5 to 9 years
- 7.68% 15 to 19 years
- 6.66% 0 to 4 years
- 5.61% 65 to 79 years
- 1.29% 80 and over
- Households in the area are:
- 88.5% Single family
- 7.81% Single person
- 1.99% Multi family
- 1.7% Multi person
- $164,600 Average household income
- $62,800 Average individual income
- People in the area speak:
- 59.26% English
- 10.3% English and non-official language(s)
- 5.96% Italian
- 5.33% Mandarin
- 3.84% Urdu
- 3.71% Vietnamese
- 3.63% Spanish
- 2.83% Russian
- 2.63% Tamil
- 2.5% Arabic
- Housing in the area comprises of:
- 68.29% Single detached
- 19.32% Row houses
- 11.42% Semi detached
- 0.73% Duplex
- 0.12% Apartment 1-4 floors
- 0.12% Apartment 5 or more floors
- Others commute by:
- 4.72% Public transit
- 2.09% Other
- 1.76% Foot
- 0.22% Bicycle
- 25.75% Bachelor degree
- 24.58% High school
- 18.29% College certificate
- 16.37% Did not graduate high school
- 8.02% Post graduate degree
- 4.08% Trade certificate
- 2.91% University certificate
- The average air quality index for the area is 2
- The area receives 292.01 mm of precipitation annually.
- The area experiences 7.4 extremely hot days (31.4°C) per year.
Request Neighbourhood Information
Learn more about the neighbourhood and amenities around this home
Request NowPayment Calculator
- $
- %$
- %
- Principal and Interest $5,513 /mo
- Property Taxes n/a
- Strata / Condo Fees n/a

