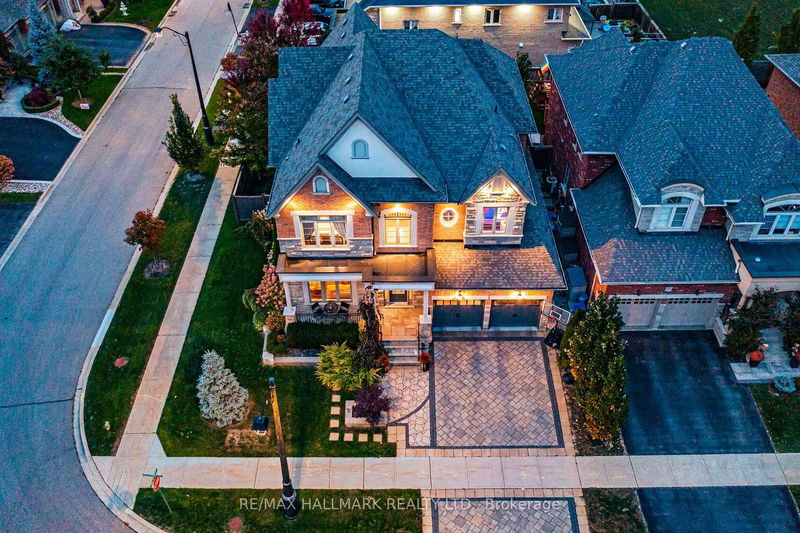Key Facts
- MLS® #: N12049541
- Property ID: SIRC2343494
- Property Type: Residential, Single Family Detached
- Lot Size: 6,419.95 sq.ft.
- Bedrooms: 5+1
- Bathrooms: 5
- Additional Rooms: Den
- Parking Spaces: 7
- Listed By:
- RE/MAX HALLMARK REALTY LTD.
Property Description
*Wow*Absolutely Breathtaking Luxury Dream Home*Situated On A Premium Oversized 60 Ft Corner Lot Offering An Exceptional Blend Of Traditional Elegance, Comfort & Modern Sophistication*Featuring A Spacious 3 Car Tandem Garage, This Home Is Lavishly Landscaped & Boasts A Stunning Inground Saltwater Swimming Pool (Perfect For Relaxation & Entertaining!), Custom Stone Interlocked Driveway & Patio, Covered Front Loggia, Wrought Iron Railings & Front Door Inserts With Transom Windows & Exterior Pot Lights Creating A Warm & Inviting Ambiance*Spectacular Open Concept Design Perfect For Entertaining Family & Friends*Grand Cathedral Ceiling Foyer*Rich Hardwood Floors*Wainscoting*Crown Mouldings*Coffered Ceilings*Hunter Douglas Window Blinds*Gorgeous Gourmet Chef Inspired Kitchen With Granite Counters, Custom Backsplash, Stainless Steel Appliances, Centre Island, Breakfast Bar, Butlery, Walk-In Pantry & Walkout To Your Private Backyard Oasis*Striking Custom Stone Accent Wall & Gas Fireplace In Family Room*Tranquil Master Retreat With His & Hers Walk-In Closets, Linen Closet & A Luxurious 5 Piece Spa With A New Walk-In Glass Shower, Floating Soaker Tub & Double Vanity*All Generously Sized Bedrooms Include Direct Bathroom Access & Freshly Painted*Professionally Finished Basement With Recreation Room, Custom Kitchen, An Additional Bedroom, 4 Piece Bath Ideal For Guests Or Extended Family*With Numerous High-End Upgrades & Countless Luxury Finishes, This Home Truly Has It All!*Don't Miss Your Opportunity To Own This Magnificent Showpiece Dream Home!*
Rooms
- TypeLevelDimensionsFlooring
- Family roomMain11' 1.4" x 16' 4.8"Other
- Living roomMain13' 10.8" x 12' 3.6"Other
- Dining roomMain13' 7.3" x 13' 1.4"Other
- KitchenMain13' 10.8" x 10' 1.2"Other
- Breakfast RoomMain15' 7" x 10' 9.5"Other
- Other2nd floor15' 11" x 18' 1.3"Other
- Bedroom2nd floor12' 4.8" x 16' 9.5"Other
- Bedroom2nd floor11' 7.3" x 13' 8.5"Other
- Bedroom2nd floor10' 1.2" x 12' 2.4"Other
- Bedroom2nd floor12' 1.2" x 13' 5.8"Other
- Recreation RoomBasement16' 2.4" x 19' 11.3"Other
- BedroomBasement13' 8.5" x 9' 6.1"Other
Listing Agents
Request More Information
Request More Information
Location
66 Oldham St, Vaughan, Ontario, L4H 3N9 Canada
Around this property
Information about the area within a 5-minute walk of this property.
- 27.59% 35 to 49 years
- 16.1% 50 to 64 years
- 15.87% 20 to 34 years
- 9.71% 10 to 14 years
- 9.24% 5 to 9 years
- 7.84% 15 to 19 years
- 6.47% 0 to 4 years
- 5.81% 65 to 79 years
- 1.38% 80 and over
- Households in the area are:
- 88.51% Single family
- 7.98% Single person
- 1.86% Multi family
- 1.65% Multi person
- $165,465 Average household income
- $63,071 Average individual income
- People in the area speak:
- 59.45% English
- 9.99% English and non-official language(s)
- 6.6% Italian
- 5.21% Mandarin
- 3.66% Spanish
- 3.62% Urdu
- 3.61% Vietnamese
- 2.84% Russian
- 2.5% Arabic
- 2.5% Tamil
- Housing in the area comprises of:
- 67.73% Single detached
- 18.64% Row houses
- 11.96% Semi detached
- 0.83% Duplex
- 0.67% Apartment 5 or more floors
- 0.17% Apartment 1-4 floors
- Others commute by:
- 4.46% Public transit
- 2.18% Other
- 1.72% Foot
- 0.19% Bicycle
- 25.62% Bachelor degree
- 24.68% High school
- 18.23% College certificate
- 16.7% Did not graduate high school
- 7.74% Post graduate degree
- 4.17% Trade certificate
- 2.85% University certificate
- The average air quality index for the area is 2
- The area receives 292.01 mm of precipitation annually.
- The area experiences 7.4 extremely hot days (31.4°C) per year.
Request Neighbourhood Information
Learn more about the neighbourhood and amenities around this home
Request NowPayment Calculator
- $
- %$
- %
- Principal and Interest $11,664 /mo
- Property Taxes n/a
- Strata / Condo Fees n/a

