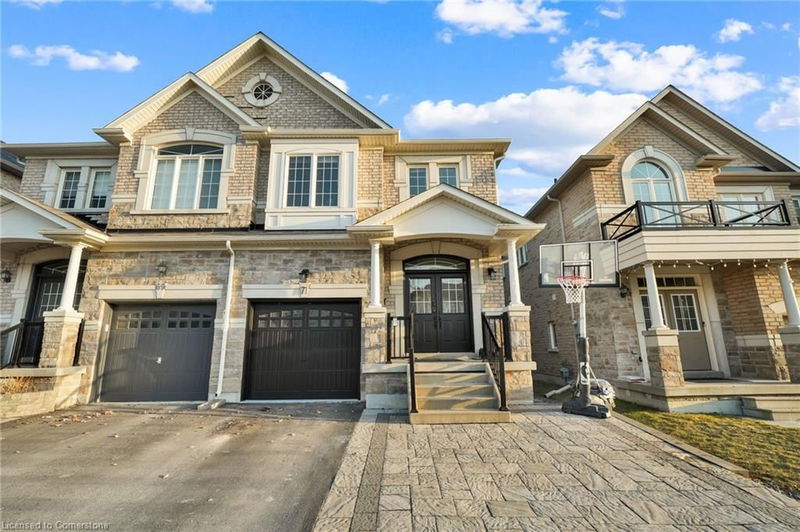Key Facts
- MLS® #: 40709148
- Secondary MLS® #: N12035443
- Property ID: SIRC2332064
- Property Type: Residential, Single Family Detached
- Living Space: 2,221 sq.ft.
- Bedrooms: 4
- Bathrooms: 2+1
- Parking Spaces: 3
- Listed By:
- CMI REAL ESTATE INC
Property Description
SHOW STOPPER! Nestled in one of the most sought-after Patterson community, presenting this meticulously maintain & tastefully updated Semi-detached less than 15yrs old offering over 2200sqft AG living space boasting a rarely listed 4bed, 3 bath layout. Extended driveway w/ modern paver stones provides ample parking. Covered porch entry ideal for morning coffee presents double door entry. Bright foyer opens onto open-concept floorplan. *Hardwood floors thru-out* Step down the hall past the mudroom w/ convenient main-lvl laundry & access to garage. Front living room comb w/ dining ideal space for buyers looking to host; can be used as office space, kids play area or pets space. Family sized eat-in kitchen upgraded w/ modern cabinetry, granite counters, SS appliances, & breakfast bar. Separate breakfast area providing the perfect space for Sunday brunch. Spacious Formal Family room w/ gas fireplace W/O to rear backyard oasis. Well spaced Upper lvl finished w/ 4 large bedrooms & 2-full baths. Private Primary bedroom retreat w/ dual closet spaces including closet organizers, W/I closet, & 5-pc ensuite. $$$ spent on upgrades no carpets in house, upgraded bathroom vanities, all appliances under 2yrs old, closet organizers, paver stones around property. Entertainers dream backyard w/ paver stones & turf. LOW maintenance! Full Unfinished bsmt awaiting your vision. Steps to top rated schools, parks, public transit; mins to shopping, restaurants, Maple GO, Hwy 400, Renowned Eagles Nest Golf Club & much more Priced to sell!! Show with confidence. Bring your best offer!
Rooms
- TypeLevelDimensionsFlooring
- FoyerMain4' 5.9" x 9' 3"Other
- Living / Dining RoomMain10' 7.8" x 19' 9"Other
- BathroomMain4' 7.9" x 5' 2.9"Other
- Kitchen With Eating AreaMain10' 8.6" x 8' 7.9"Other
- Mud RoomMain6' 5.9" x 8' 5.9"Other
- Breakfast RoomMain10' 8.6" x 10' 11.8"Other
- Primary bedroom2nd floor21' 3.1" x 19' 9"Other
- Family roomMain10' 11.8" x 19' 9"Other
- Bedroom2nd floor14' 9.9" x 10' 8.6"Other
- Bedroom2nd floor9' 10.8" x 12' 11.1"Other
- Bathroom2nd floor5' 2.9" x 8' 6.3"Other
- Bedroom2nd floor10' 11.1" x 9' 3.8"Other
Listing Agents
Request More Information
Request More Information
Location
71 Lauderdale Drive, Vaughan, Ontario, L6A 4G7 Canada
Around this property
Information about the area within a 5-minute walk of this property.
- 22.33% 50 à 64 ans
- 20.81% 35 à 49 ans
- 17.25% 20 à 34 ans
- 13.16% 65 à 79 ans
- 6.57% 10 à 14 ans
- 6.06% 5 à 9 ans
- 5.59% 15 à 19 ans
- 4.38% 0 à 4 ans ans
- 3.84% 80 ans et plus
- Les résidences dans le quartier sont:
- 86.83% Ménages unifamiliaux
- 10.27% Ménages d'une seule personne
- 2.07% Ménages de deux personnes ou plus
- 0.83% Ménages multifamiliaux
- 161 360 $ Revenu moyen des ménages
- 57 524 $ Revenu personnel moyen
- Les gens de ce quartier parlent :
- 50.86% Anglais
- 15.56% Italien
- 8.86% Russe
- 6.55% Anglais et langue(s) non officielle(s)
- 6.41% Mandarin
- 3.11% Yue (Cantonese)
- 2.89% Iranian Persian
- 2.04% Espagnol
- 1.87% Pendjabi
- 1.85% Arabe
- Le logement dans le quartier comprend :
- 77.57% Maison individuelle non attenante
- 6.82% Maison jumelée
- 6.71% Duplex
- 4.94% Maison en rangée
- 3.96% Appartement, moins de 5 étages
- 0% Appartement, 5 étages ou plus
- D’autres font la navette en :
- 6.16% Transport en commun
- 4.96% Autre
- 3.19% Marche
- 0% Vélo
- 25.29% Diplôme d'études secondaires
- 24.64% Baccalauréat
- 17.55% Aucun diplôme d'études secondaires
- 15.19% Certificat ou diplôme d'un collège ou cégep
- 9% Certificat ou diplôme universitaire supérieur au baccalauréat
- 5.79% Certificat ou diplôme d'apprenti ou d'une école de métiers
- 2.54% Certificat ou diplôme universitaire inférieur au baccalauréat
- L’indice de la qualité de l’air moyen dans la région est 2
- La région reçoit 296.04 mm de précipitations par année.
- La région connaît 7.4 jours de chaleur extrême (31.37 °C) par année.
Request Neighbourhood Information
Learn more about the neighbourhood and amenities around this home
Request NowPayment Calculator
- $
- %$
- %
- Principal and Interest $6,099 /mo
- Property Taxes n/a
- Strata / Condo Fees n/a

