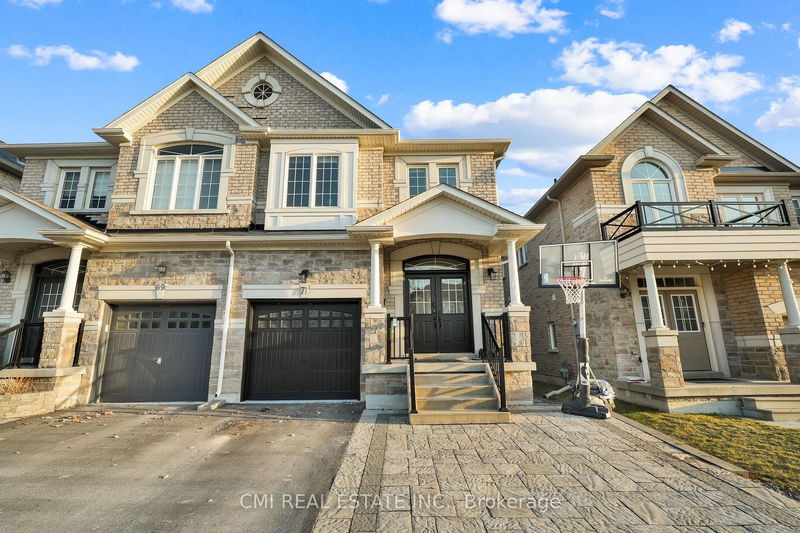Key Facts
- MLS® #: N12035443
- Property ID: SIRC2331974
- Property Type: Residential, Townhouse
- Lot Size: 2,635.50 sq.ft.
- Year Built: 6
- Bedrooms: 4
- Bathrooms: 3
- Additional Rooms: Den
- Parking Spaces: 3
- Listed By:
- CMI REAL ESTATE INC.
Property Description
SHOW STOPPER! Nestled in one of the most sought-after Patterson community, presenting this meticulously maintain & tastefully updated Semi-detached less than 15yrs old offering over 2200sqft AG living space boasting a rarely listed 4bed, 3 bath layout. Extended driveway w/ modern paver stones provides ample parking. Covered porch entry ideal for morning coffee presents double door entry. Bright foyer opens onto open-concept floorplan. *Hardwood floors thru-out* Step down the hall past the mudroom w/ convenient main-lvl laundry & access to garage. Front living room comb w/ dining ideal space for buyers looking to host; can be used as office space, kids play area or pets space. Family sized eat-in kitchen upgraded w/ modern cabinetry, granite counters, SS appliances, & breakfast bar. Separate breakfast area providing the perfect space for Sunday brunch. Spacious Formal Family room w/ gas fireplace W/O to rear backyard oasis. Well spaced Upper lvl finished w/ 4 large bedrooms & 2-full baths. Private Primary bedroom retreat w/ dual closet spaces including closet organizers, W/I closet, & 5-pc ensuite. $$$ spent on upgrades no carpets in house, upgraded bathroom vanities, all appliances under 2yrs old, closet organizers, paver stones around property. Entertainers dream backyard w/ paver stones & turf. LOW maintenance! Full Unfinished bsmt awaiting your vision. Steps to top rated schools, parks, public transit; mins to shopping, restaurants, Maple GO, Hwy 400, Renowned Eagles Nest Golf Club & much more Priced to sell!! Show with confidence. Bring your best offer!
Rooms
- TypeLevelDimensionsFlooring
- FoyerMain4' 5.9" x 9' 2.6"Other
- Mud RoomMain6' 5.5" x 8' 5.9"Other
- Dining roomMain10' 7.8" x 19' 8.6"Other
- Living roomMain10' 7.8" x 19' 8.6"Other
- KitchenMain10' 8.6" x 8' 7.9"Other
- Breakfast RoomMain10' 8.6" x 10' 11.8"Other
- Family roomMain10' 11.4" x 19' 8.6"Other
- Other2nd floor21' 3.5" x 19' 8.6"Other
- Bedroom2nd floor14' 10.3" x 10' 8.6"Other
- Bedroom2nd floor9' 10.8" x 12' 10.7"Other
- Bedroom2nd floor10' 10.7" x 9' 3.8"Other
- Recreation RoomBasement56' 2.8" x 19' 8.6"Other
Listing Agents
Request More Information
Request More Information
Location
71 Lauderdale Dr, Vaughan, Ontario, L6A 4G7 Canada
Around this property
Information about the area within a 5-minute walk of this property.
Request Neighbourhood Information
Learn more about the neighbourhood and amenities around this home
Request NowPayment Calculator
- $
- %$
- %
- Principal and Interest $6,099 /mo
- Property Taxes n/a
- Strata / Condo Fees n/a

