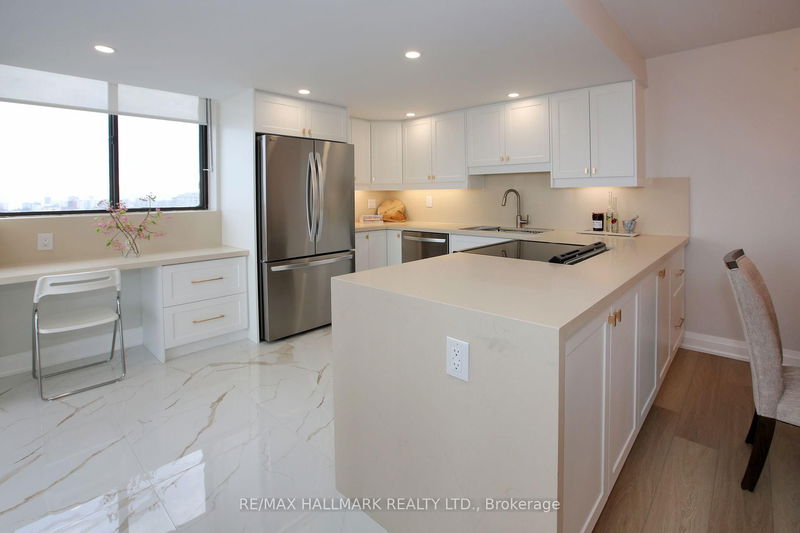Key Facts
- MLS® #: N12025106
- Property ID: SIRC2327910
- Property Type: Residential, Condo
- Bedrooms: 2+1
- Bathrooms: 2
- Additional Rooms: Den
- Parking Spaces: 2
- Listed By:
- RE/MAX HALLMARK REALTY LTD.
Property Description
This Unit Has It All! T-W-O P-A-R-K-I-N-G, L-O-C-K-E-R, & B-A-L-C-O-N-Y! This Turnkey, Professionally Designed, Completely Renovated Sun Drenched Condo Is The Largest Model At Forest Hills North Boasting Almost 1500 Square Feet Of Living Space! It Has One Of The Most Functional Floor Plans With Absolutely No Wasted Space! Featuring A Rarely Offered Large Balcony W Unobstructed South East Views! Smooth Ceilings, New Elfs, & Potlights. Lg Bright Foyer W Dbl Closet & B/I Shelves & Linen Closet. Huge Laundry Room W Custom Wall-To-Wall Shelves. Custom Open Concept Eat-In Kitchen W S/S Appliances, Quartz Waterfall Countertop & Backsplash, Farmhouse Sink, & B/I Desk. Spacious Breakfast Area Featuring A B/I Coffee Bar! Undermount Lighting, Soft Close Cabinetry, Extra Pantry, & Peekaboo Drawers. Huge Combined Living/Dining Perfect For Entertaining! Spacious Primary Bed W 3Pc Ensuite Bath, W/I Closet, & W/O To Balcony. Ensuite Features Custom Glass Shower & Quartz Vanity. Bright & Airy 2nd Bed W Lg Dbl Closet & B/I Shelves. Spa-Like 4Pc Second Bath W Custom Glass Bath/Shower & Quartz Vanity. Custom Closet Organizers In Every Single Closet W Ample Storage Throughout. New Luxury Vinyl Floors, Solid Core Doors, Baseboards, & Hardware Throughout! 2 Enormous TV Ready Built-In Wall Units (Living Room & Primary). Comes W The Best Parking Available In The Building. 2 Parking Spots On P1 (Tandem) Directly Next To Entry. Huge Locker On Ground Level. Very Private & Quiet. Beautifully Manicured Grounds, Secure Building, & Loads Of Visitors Parking. Privately Gated W 24 Hour Security. Countless High-End Amenities. Steps To Transit, Promenade Mall, Shopping, Schools, & Synagogues. The Perfect Place For Easy Living W All Inclusive Maintenance-Even Cable & Internet (Wireless-Rogers Xfinity)!
Rooms
- TypeLevelDimensionsFlooring
- FoyerFlat9' 4.9" x 5' 4.9"Other
- Living roomFlat20' 3.3" x 16' 10.3"Other
- Dining roomFlat20' 3.3" x 16' 10.3"Other
- KitchenFlat11' 10.1" x 20' 2.1"Other
- Breakfast RoomFlat11' 10.1" x 20' 2.1"Other
- OtherFlat18' 6.8" x 11' 9.3"Other
- BathroomFlat7' 9.7" x 4' 11"Other
- BedroomFlat13' 10.8" x 8' 8.3"Other
- BathroomFlat7' 9.7" x 4' 10.6"Other
- Laundry roomFlat9' 2.6" x 4' 11.8"Other
Listing Agents
Request More Information
Request More Information
Location
7601 Bathurst St #1404, Vaughan, Ontario, L4J 4H5 Canada
Around this property
Information about the area within a 5-minute walk of this property.
Request Neighbourhood Information
Learn more about the neighbourhood and amenities around this home
Request NowPayment Calculator
- $
- %$
- %
- Principal and Interest $5,122 /mo
- Property Taxes n/a
- Strata / Condo Fees n/a

