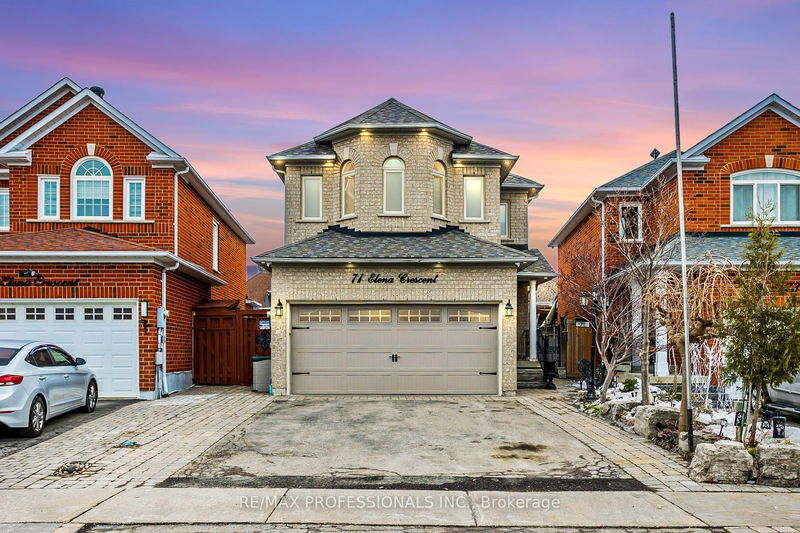Key Facts
- MLS® #: N12017224
- Property ID: SIRC2319097
- Property Type: Residential, Single Family Detached
- Lot Size: 4,333 sq.ft.
- Bedrooms: 4+1
- Bathrooms: 4
- Additional Rooms: Den
- Parking Spaces: 5
- Listed By:
- RE/MAX PROFESSIONALS INC.
Property Description
Welcome to 71 Elena Crescent. Located In The Wonderful Maple Neighbourhood In Vaughan. Sitting On A Quiet Family Friendly Street, Close To Great Schools, Groceries & Shopping. Transit, Maple Go Station & Close Proximity to Hwys Make Commuting A Breeze. This Charming & Sophisticated Home Seamlessly Blends A Modern & Warm Design While Boasting A Spacious Main Floor, Eat-In Kitchen With Brand New Stainless Steel Appliances, Walk-Out To The Professionally Landscaped Backyard, Bright & Spacious Family Room With Gas Fireplace, Updated Main Floor Laundry & Bathroom. The Beautiful Wood & Wrought Iron Staircase Takes You Upstairs Where You Will Find 4 Large Bedrooms, All With Hardwood Floors, An Updated Spa-Like Bathroom With Marble & Shower Jets. Primary Bedroom With A Walk-In Closet And A Refreshed 4 Piece Ensuite Bathroom. Enjoy Beautiful Sunsets While In Your Backyard Oasis, Featuring Interlock Patio Area, Beautiful Flower Beds With Mature Trees & Shrubs, Shed With Separate Electrical, Exterior Potlights & More, Making It The Perfect Setting For Entertaining. Built-In Double Garage & Private Drive. Finished Basement With A 3 Piece Bathroom, Large Recreational/Living Area, Additional Bedroom, Laundry/Storage & Cantina, & Additional Living Space For Large & Growing Families. Located In The Well Established & Vibrant Maple Neighbourhood - Close To Many Wonderful Neighbourhood Amenities Such As Vaughan Mills Shopping Centre, Wonderful Parks & Walking Trails, The New Vaughan Hospital, Canada's Wonderland & So Much More!
Listing Agents
Request More Information
Request More Information
Location
71 Elena Cres, Vaughan, Ontario, L6A 2J1 Canada
Around this property
Information about the area within a 5-minute walk of this property.
Request Neighbourhood Information
Learn more about the neighbourhood and amenities around this home
Request NowPayment Calculator
- $
- %$
- %
- Principal and Interest $6,826 /mo
- Property Taxes n/a
- Strata / Condo Fees n/a

