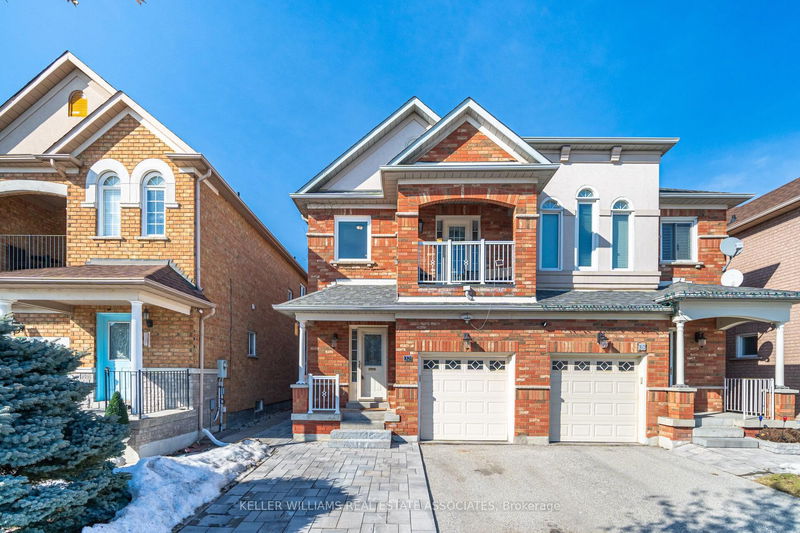Key Facts
- MLS® #: N12012395
- Property ID: SIRC2315190
- Property Type: Residential, Townhouse
- Lot Size: 2,682.49 sq.ft.
- Year Built: 16
- Bedrooms: 3
- Bathrooms: 3
- Additional Rooms: Den
- Parking Spaces: 3
- Listed By:
- KELLER WILLIAMS REAL ESTATE ASSOCIATES
Property Description
Excellent, rarely offered semi-detached home in prime Woodbridge location close to everything. New interlock allows for an extra parking spot. This spacious 3 bedroom home was painted in a neutral colour throughout and has a great floor plan. The vaulted ceiling in the living room a great feature with a cozy gas fireplace and walk-out to backyard patio. There's a formal dining room for family gatherings. Convenient main floor laundry room has garage access. The primary bedroom has a 4pc ensuite, walk-in closet and walk-out to balcony - enjoy morning coffee or a quiet read before bed. The basement has been framed for anyone looking to complete the lower level. New Windows recently installed. Close To Hwys, Ttc & Viva, Shops, Schools, Park, Vaughan Mills And Community Centre. Move In And Enjoy!
Rooms
- TypeLevelDimensionsFlooring
- Dining roomMain9' 10.8" x 13' 5.8"Other
- Living roomMain10' 5.1" x 10' 7.9"Other
- KitchenMain8' 5.9" x 13' 10.9"Other
- Breakfast RoomMain8' 9.9" x 13' 1.8"Other
- Parquetry2nd floor11' 6.1" x 16' 1.2"Other
- Bedroom2nd floor9' 8.1" x 12' 2"Other
- Bedroom2nd floor8' 11" x 12' 9.4"Other
- Laundry roomMain3' 3.3" x 6' 6.7"Other
Listing Agents
Request More Information
Request More Information
Location
32 Blue Willow Dr, Vaughan, Ontario, L4L 9H1 Canada
Around this property
Information about the area within a 5-minute walk of this property.
Request Neighbourhood Information
Learn more about the neighbourhood and amenities around this home
Request NowPayment Calculator
- $
- %$
- %
- Principal and Interest $5,786 /mo
- Property Taxes n/a
- Strata / Condo Fees n/a

