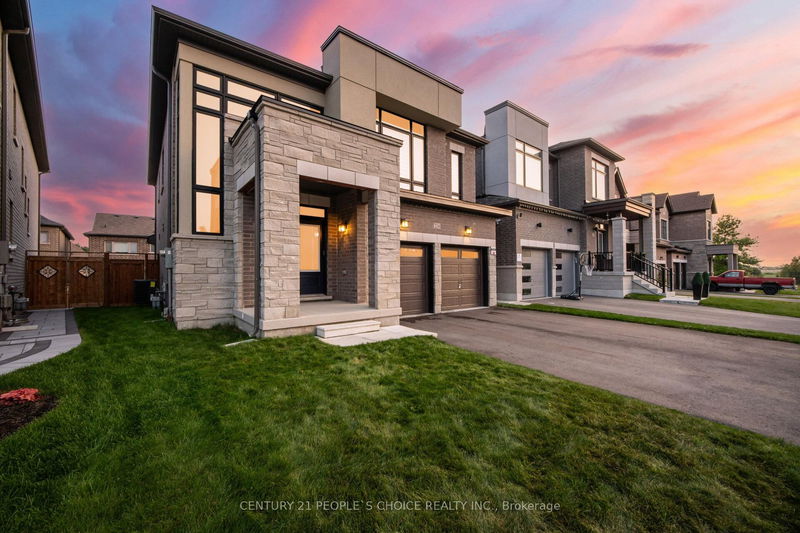Key Facts
- MLS® #: N12006542
- Property ID: SIRC2308273
- Property Type: Residential, Single Family Detached
- Lot Size: 4,496.25 sq.ft.
- Bedrooms: 4
- Bathrooms: 4
- Additional Rooms: Den
- Parking Spaces: 6
- Listed By:
- CENTURY 21 PEOPLE`S CHOICE REALTY INC.
Property Description
Welcome to 224 Bellefond St, an exceptional home in the prestigious community of Kleinburg, offering high-end upgrades and thoughtful design throughout. Situated on a premium pie-shaped lot with 38 frontage expanding to 42 in the back, this home boasts an upgraded exterior front elevation, creating striking curb appeal.Step inside to find upgraded Red Oak flooring spanning both the main and second floors, complemented by 9 smooth ceilings on the second level, enhancing the homes open and airy feel. The living room features a stunning waffle ceiling detail, while potlights throughout create a bright and modern ambiance. Beautiful 12 x 24 Carrara tile upgrades can be found in the ensuite, main entrance, powder room, and lower landing, adding a touch of elegance to these spaces.The heart of the home is the upgraded kitchen, designed for both style and functionality. It features an expanded cabinet package, a massive 3.5 x 8 island, and a secondary island with an added pantry, providing ample storage and workspace. The upgraded countertops and stylish handle hardware further enhance the luxurious feel, while under-valance lighting and a premium backsplash package complete the sleek and modern aesthetic. Additional upgrades include a microwave shelf, double pull-out waste bins, a deep-bowl stainless steel sink, and a high-end stainless steel hood fan. The kitchen is equipped with all-new black stainless steel Bosch appliances, including a 36 full gas range, perfect for cooking enthusiasts.Beyond the kitchen, the home is thoughtfully designed for convenience and entertainment. The primary bedroom is outfitted with motorized zebra blinds, allowing for effortless light control and privacy. BBQ natural gas line, WiFi-enabled garage door openers Additionally, the potential for a basement walkout offers incredible future possibilities.Located just minutes from top-rated schools, parks, and essential amenities
Rooms
- TypeLevelDimensionsFlooring
- Dining roomMain11' 7.3" x 16' 1.2"Other
- Living roomMain12' 11.9" x 16' 1.2"Other
- KitchenMain16' 1.2" x 12' 9.4"Other
- Breakfast RoomMain10' 7.8" x 12' 9.4"Other
- Broadloom2nd floor14' 11" x 16' 1.2"Other
- Bedroom2nd floor13' 7.3" x 11' 5"Other
- Bedroom2nd floor10' 7.8" x 12' 9.4"Other
- Bedroom2nd floor11' 10.9" x 12' 9.4"Other
Listing Agents
Request More Information
Request More Information
Location
224 Bellefond St, Vaughan, Ontario, L4H 5C4 Canada
Around this property
Information about the area within a 5-minute walk of this property.
Request Neighbourhood Information
Learn more about the neighbourhood and amenities around this home
Request NowPayment Calculator
- $
- %$
- %
- Principal and Interest $9,273 /mo
- Property Taxes n/a
- Strata / Condo Fees n/a

