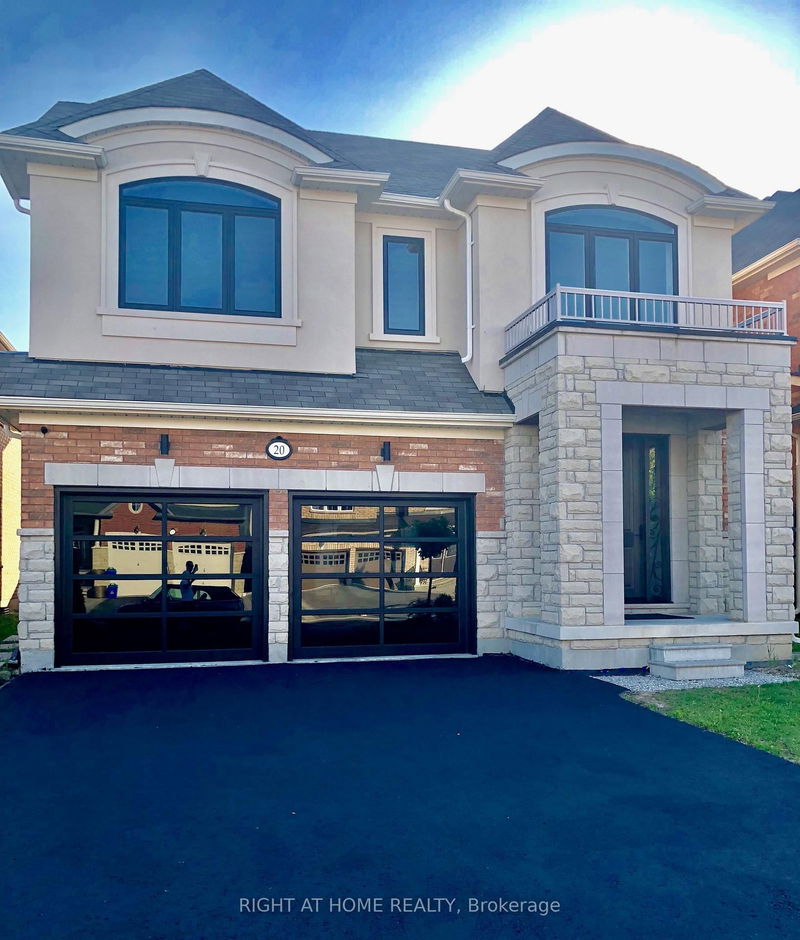Key Facts
- MLS® #: N11994534
- Property ID: SIRC2299721
- Property Type: Residential, Single Family Detached
- Lot Size: 4,210.56 sq.ft.
- Bedrooms: 4+1
- Bathrooms: 5
- Additional Rooms: Den
- Parking Spaces: 6
- Listed By:
- RIGHT AT HOME REALTY
Property Description
Located on a family-friendly cul-de-sac in the highly sought-after Patterson neighbourhood, this stunning home offers a modern, bright, and spacious layout with 4+1 bedrooms and around 4,000 sq. ft. of living space. With over $250K invested in recent upgrades, this home features 48" x 48" tiles, a foyer with elegant iron and glass railings, aluminum garage doors, new windows, and a fiberglass front door. The high-gloss, modern kitchen boasts quartz countertops, a stylish backsplash, a large center island, and a gas fireplace.The luxurious master ensuite includes a marble finish and a standalone tub, while a custom master closet (which can be converted into a bedroom) adds additional flexibility. Other highlights include smooth, flat ceilings and engineered hardwood flooring throughout both the first and second floors.The professionally finished basement offers a separate entrance and includes recreational/living space, a family-sized kitchen, an additional bedroom, and a 3-piece bathroom, further enhancing the appeal of this exceptional property. Step outside to a beautiful backyard, perfect for entertaining or relaxing in privacy. Plus, the extra-long driveway with no sidewalk provides convenience, making it a landscapers dream.Enjoy the convenience of nearby Rutherford Plaza, which features Cafe Landwer, What-A-Bagel, Aroma, Restaurants, LCBO, and Longo's, offering all your shopping and dining needs just minutes away. This home is also ideally situated near top-ranking schools, including French Immersion Romeo Dallaire PS, Nellie McClung PS, and St. Cecilia Catholic Elementary School.
Rooms
- TypeLevelDimensionsFlooring
- FoyerMain5' 10.8" x 9' 2.6"Other
- Living roomMain16' 3.6" x 16' 4.4"Other
- Dining roomMain12' 6.7" x 12' 11.9"Other
- Family roomMain12' 8.3" x 15' 11.7"Other
- KitchenMain13' 4.6" x 13' 9.7"Other
- Breakfast RoomMain6' 6.7" x 13' 3.4"Other
- Hardwood2nd floor15' 2.2" x 20' 3.7"Other
- Bedroom2nd floor10' 1.2" x 14' 2.4"Other
- Bedroom2nd floor12' 9.4" x 14' 2.4"Other
- Bedroom2nd floor10' 10.7" x 11' 4.6"Other
- Living roomBasement22' 10.8" x 23' 11.6"Other
- BedroomBasement12' 9.5" x 13' 5"Other
Listing Agents
Request More Information
Request More Information
Location
20 Ironbark Crt, Vaughan, Ontario, L6A 4C8 Canada
Around this property
Information about the area within a 5-minute walk of this property.
Request Neighbourhood Information
Learn more about the neighbourhood and amenities around this home
Request NowPayment Calculator
- $
- %$
- %
- Principal and Interest $10,492 /mo
- Property Taxes n/a
- Strata / Condo Fees n/a

