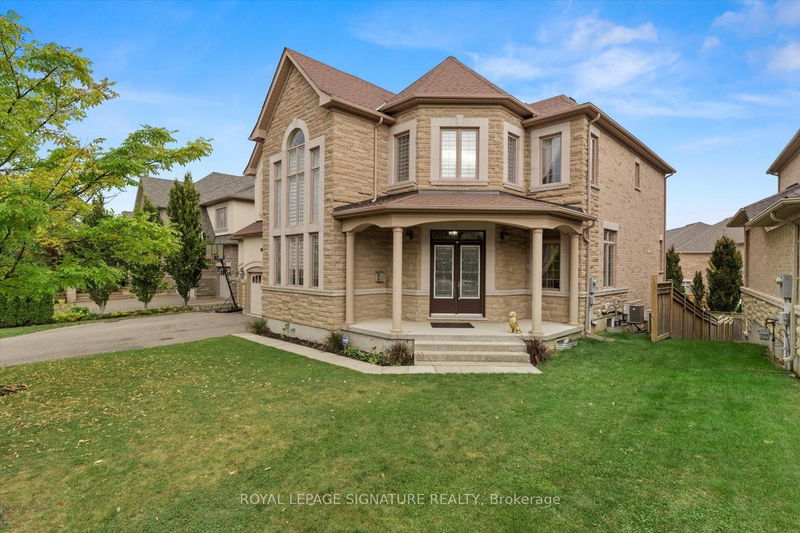Key Facts
- MLS® #: N11993213
- Property ID: SIRC2298190
- Property Type: Residential, Single Family Detached
- Lot Size: 7,351.74 sq.ft.
- Year Built: 6
- Bedrooms: 4+3
- Bathrooms: 7
- Additional Rooms: Den
- Parking Spaces: 9
- Listed By:
- ROYAL LEPAGE SIGNATURE REALTY
Property Description
Welcome to 90 Giorgia Crescent, an elegant estate home in MacKenzie Ridge, Maple. Situated on a quiet crescent, this home offers luxury living with nearby parks, top schools, and easy access to highways 400 and 404.Inside, the main floor boasts 10 ceilings, a sunken living room with a fireplace, a custom kitchen with high-end Sub-Zero and Wolf appliances, and a dedicated office. All bedrooms upstairs feature ensuite bathrooms and walk-in closets, providing comfort and privacy.The walkout basement feels like a separate 2-bedroom unit, complete with a primary suite, 2 bathrooms, high ceilings,large windows, a second kitchen, and a gym.This home includes a 3-car garage, energy-efficient features, and is located close to St. Andrews College, The Country Day School, and Seneca College, just 10 minutes away.Experience luxury and tranquility in this prime location. Stunning estate home in MacKenzie Ridge with 10 ceilings, custom kitchen, and ensuite bathrooms in all bedrooms. Walkout basement with 2 bedrooms, kitchen, and gym. Close to top schools, parks, and Seneca College. Luxury living at its fine
Rooms
- TypeLevelDimensionsFlooring
- Living roomMain15' 8.1" x 12' 11.9"Other
- Dining roomMain16' 9.1" x 15' 3"Other
- KitchenMain16' 4.4" x 13' 11.7"Other
- Breakfast RoomMain10' 9.5" x 14' 7.1"Other
- Home officeMain15' 8.1" x 12' 11.9"Other
- Family roomMain16' 6.8" x 16' 2"Other
- Primary bedroom2nd floor12' 7.1" x 20' 4.4"Other
- Sitting2nd floor10' 9.5" x 14' 7.1"Other
- Bedroom2nd floor13' 8.5" x 13' 11.7"Other
- Bedroom2nd floor11' 11.7" x 18' 9.5"Other
- Bedroom2nd floor13' 11.7" x 13' 11.7"Other
Listing Agents
Request More Information
Request More Information
Location
90 Giorgia Cres, Vaughan, Ontario, L6A 4R2 Canada
Around this property
Information about the area within a 5-minute walk of this property.
- 22.31% 35 to 49 years
- 20.76% 50 to 64 years
- 17.55% 20 to 34 years
- 8.88% 65 to 79 years
- 7.91% 10 to 14 years
- 7.64% 15 to 19 years
- 6.66% 5 to 9 years
- 4.81% 0 to 4 years
- 3.49% 80 and over
- Households in the area are:
- 84.37% Single family
- 11.94% Single person
- 2.37% Multi person
- 1.32% Multi family
- $212,196 Average household income
- $78,016 Average individual income
- People in the area speak:
- 52.46% English
- 10.78% Mandarin
- 9.03% Russian
- 6.67% Italian
- 6.55% English and non-official language(s)
- 5.27% Iranian Persian
- 4.07% Yue (Cantonese)
- 1.99% Spanish
- 1.68% Korean
- 1.5% Hebrew
- Housing in the area comprises of:
- 79.58% Single detached
- 8.91% Row houses
- 3.87% Semi detached
- 3.39% Apartment 5 or more floors
- 3% Apartment 1-4 floors
- 1.25% Duplex
- Others commute by:
- 5.33% Public transit
- 3.31% Other
- 1.14% Foot
- 0% Bicycle
- 29.19% Bachelor degree
- 25.36% High school
- 16.47% College certificate
- 12.7% Did not graduate high school
- 9.43% Post graduate degree
- 3.67% University certificate
- 3.18% Trade certificate
- The average air quality index for the area is 2
- The area receives 295.06 mm of precipitation annually.
- The area experiences 7.4 extremely hot days (31.23°C) per year.
Request Neighbourhood Information
Learn more about the neighbourhood and amenities around this home
Request NowPayment Calculator
- $
- %$
- %
- Principal and Interest $13,423 /mo
- Property Taxes n/a
- Strata / Condo Fees n/a

