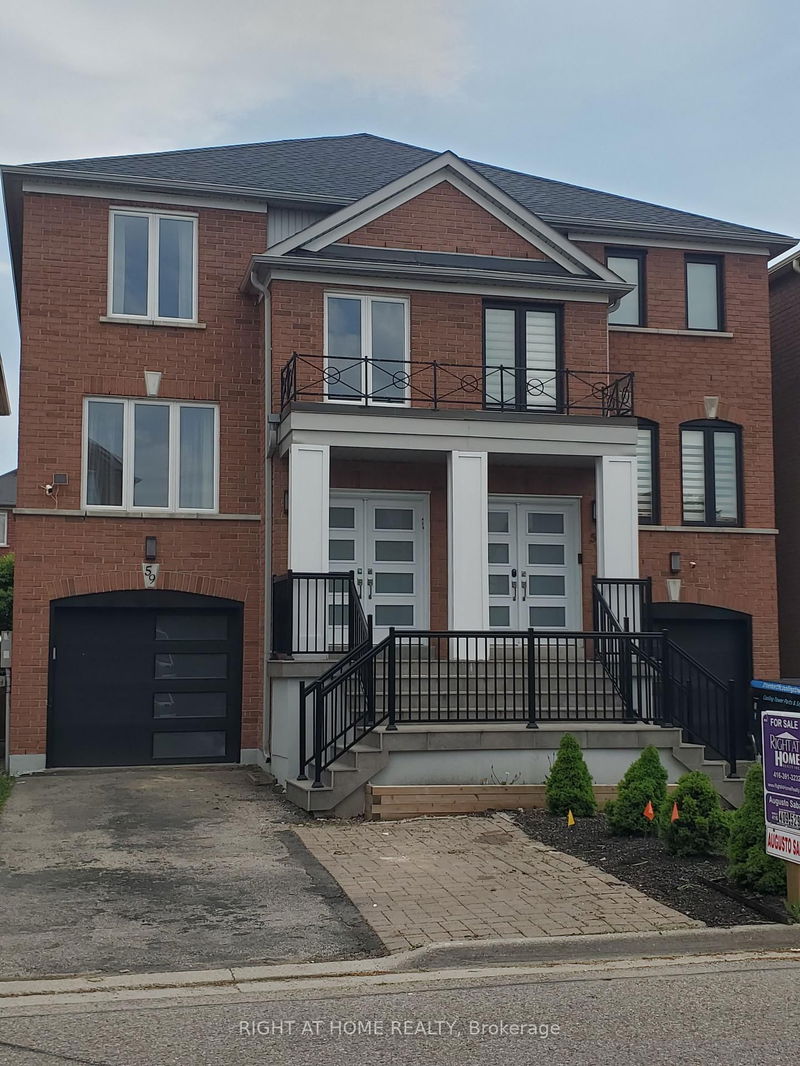Key Facts
- MLS® #: N11991818
- Property ID: SIRC2296211
- Property Type: Residential, Townhouse
- Lot Size: 2,064.10 sq.ft.
- Bedrooms: 3+1
- Bathrooms: 4
- Additional Rooms: Den
- Parking Spaces: 2
- Listed By:
- RIGHT AT HOME REALTY
Property Description
You will love this 3 bed full of upscale details. Fully renovated house with granite counters and S.S. appliances. The family room has a fireplace and a walkout to a new deck. The deck is made with composite wood and therefore it is maintenance-free (built 2022) which includes stairs to the backyard. Fully finished and rentable in-law ground floor apartment with separate entrance, backyard access, kitchen with Granite counters and washroom. The basement apartment has been fire and sound insulated, and has in floor heating with its own thermostat; It was rented for $1500 per month generating income. Soundproofing installed in ceiling of basement and in the ceiling between family and master to minimize noise transmission and have a quiet home. Increased attic insulation. New 2023 oversized and owned Instant hot water heater with temperature setting so you save in the gas bill and never run out of hot water. In floor heating in the foyer, living room and basement ensures warm floors, each with its own temperature regulator. New 2021-2 roof and New 2021-22 windows. Wonderful location for a family, located next to public transit, top-rated schools, parks and trails and community centres.
Rooms
- TypeLevelDimensionsFlooring
- Living roomMain10' 5.1" x 19' 2.3"Other
- Dining roomMain10' 5.1" x 19' 2.3"Other
- KitchenMain16' 10.3" x 11' 9.7"Other
- Family roomMain11' 4.2" x 16' 11.9"Other
- OtherUpper16' 10.3" x 11' 6.5"Other
- BedroomUpper9' 10.1" x 10' 9.9"Other
- BedroomUpper12' 9.5" x 9' 10.1"Other
- BedroomBasement22' 9.6" x 17' 3.3"Other
Listing Agents
Request More Information
Request More Information
Location
59 Sassafras Circ, Vaughan, Ontario, L4J 8M7 Canada
Around this property
Information about the area within a 5-minute walk of this property.
- 23.76% 35 to 49 years
- 23.12% 50 to 64 years
- 14.61% 20 to 34 years
- 9.14% 15 to 19 years
- 8.62% 65 to 79 years
- 8.61% 10 to 14 years
- 6.91% 5 to 9 years
- 3.93% 0 to 4 years
- 1.29% 80 and over
- Households in the area are:
- 87.51% Single family
- 8.14% Single person
- 2.3% Multi person
- 2.05% Multi family
- $160,139 Average household income
- $61,635 Average individual income
- People in the area speak:
- 49.1% English
- 15.15% Russian
- 9.4% Mandarin
- 6.18% Korean
- 4.77% English and non-official language(s)
- 4.06% Hebrew
- 3.8% Yue (Cantonese)
- 2.78% Tagalog (Pilipino, Filipino)
- 2.61% Iranian Persian
- 2.14% Spanish
- Housing in the area comprises of:
- 64.86% Single detached
- 24.34% Semi detached
- 10.12% Row houses
- 0.68% Duplex
- 0% Apartment 1-4 floors
- 0% Apartment 5 or more floors
- Others commute by:
- 4.92% Public transit
- 0.38% Other
- 0.22% Foot
- 0% Bicycle
- 31.65% Bachelor degree
- 21.24% High school
- 15.04% College certificate
- 13.79% Post graduate degree
- 11.54% Did not graduate high school
- 4.13% University certificate
- 2.61% Trade certificate
- The average air quality index for the area is 2
- The area receives 296.07 mm of precipitation annually.
- The area experiences 7.4 extremely hot days (31.49°C) per year.
Request Neighbourhood Information
Learn more about the neighbourhood and amenities around this home
Request NowPayment Calculator
- $
- %$
- %
- Principal and Interest $5,849 /mo
- Property Taxes n/a
- Strata / Condo Fees n/a

