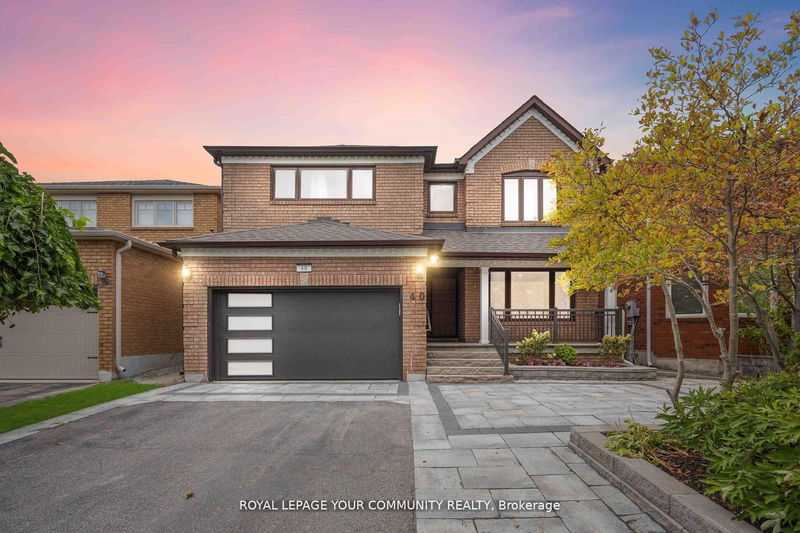Key Facts
- MLS® #: N11965536
- Property ID: SIRC2274275
- Property Type: Residential, Single Family Detached
- Lot Size: 4,081.84 sq.ft.
- Bedrooms: 4+1
- Bathrooms: 5
- Additional Rooms: Den
- Parking Spaces: 6
- Listed By:
- ROYAL LEPAGE YOUR COMMUNITY REALTY
Property Description
Seize this rare opportunity to own a stunning home in the prestigious "Flamingo" area! Newly renovated, this luxurious residence blends elegance with modern comfort, featuring a stately brick exterior and pristine landscaping. Inside, discover 4 spacious bedrooms, 5 exquisite bathrooms, and soaring 9-ft ceilings on the main floor. Rich limestone and hardwood floors, smooth ceilings, anupdated fireplace, and new windows/baseboards enhance the space. The master ensuite boasts a built-in organizer, while the entertainers kitchen shines with tall re-faced cabinets, granite counters, and S/S appliances. Highlights include a grand library, iron picket staircase, and stylish blinds/curtains. The fully finished basement, 200 AMP panel, new backyard fence, refreshed landscaping, interlocking, new garage, and front doors ensure a seamless move-in. Ideally located near top schools, shops, places of worship, and transit this rare gem wont last! Very Spacious, meticulously maintained and renovated, Prime location.
Rooms
- TypeLevelDimensionsFlooring
- Living roomMain10' 7.1" x 18' 6.4"Other
- Dining roomMain10' 7.1" x 15' 5"Other
- KitchenMain12' 5.6" x 16' 4.8"Other
- Family roomMain10' 9.9" x 17' 4.6"Other
- LibraryMain10' 7.8" x 11' 5.7"Other
- Hardwood2nd floor14' 9.1" x 27' 2.7"Other
- Bedroom2nd floor10' 7.8" x 13' 5.4"Other
- Bedroom2nd floor17' 7.2" x 15' 8.9"Other
- Bedroom2nd floor10' 5.9" x 19' 6.2"Other
- Recreation RoomBasement30' 2.2" x 30' 6.1"Other
- BedroomBasement11' 5.7" x 9' 10.1"Other
Listing Agents
Request More Information
Request More Information
Location
40 Janesville Rd, Vaughan, Ontario, L4J 6Z9 Canada
Around this property
Information about the area within a 5-minute walk of this property.
Request Neighbourhood Information
Learn more about the neighbourhood and amenities around this home
Request NowPayment Calculator
- $
- %$
- %
- Principal and Interest $9,272 /mo
- Property Taxes n/a
- Strata / Condo Fees n/a

