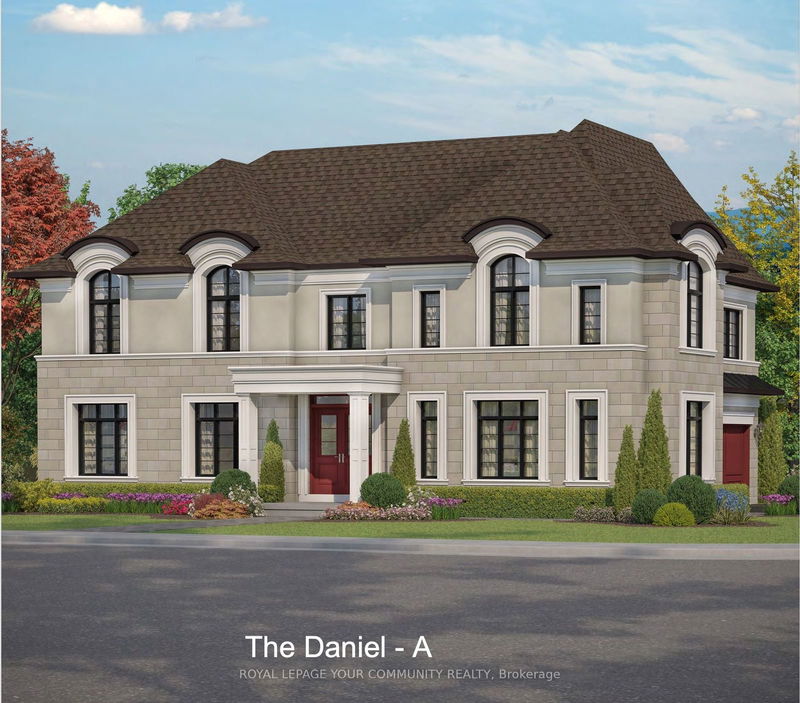Key Facts
- MLS® #: N11959117
- Property ID: SIRC2270343
- Property Type: Residential, Single Family Detached
- Lot Size: 4,000 sq.ft.
- Bedrooms: 4
- Bathrooms: 3
- Additional Rooms: Den
- Parking Spaces: 2
- Listed By:
- ROYAL LEPAGE YOUR COMMUNITY REALTY
Property Description
The Daniel Model Stylish Luxury! Introducing An Incredible Opportunity To Own Your 4-Bedroom (Above Grade) & 3-Bath New Home On A 40 Ft Lot Located In The Prestigious Patterson Neighborhood In Vaughan! Brand New, To Be Built!Step Into Luxury!This Luxurious Residence Offers 2,380 Sq Ft Living Space & Comes w/Functional Features & Modern Finishes To Meet Your Growing Family Needs.Crafted By Fernbrook,A Builder Known For Their Exceptional Craftsmanship & Attention To Detail,This Property Exudes Style &A Designer-Inspired Interior!It Features Three Spacious Bedrooms On the 2nd Floor & One Bedroom or Office on Main Floor & 3 Full Bathrooms;Boasts 10 Ft Ceilings On Main, 9 Ft Ceilings On 2nd Floor &Approximately 9 Ft Ceilings In Basement;Gourmet Kitchen w/Wolf & Sub Zero Appliances, Stone Counters, Upgraded Cabinetry,Centre Island/Breakfast Bar,Eat-In Area & Fully Open To Family Room - Perfect To Create Gourmet Food & Enjoy w/Family;Hardwood Floors & Smooth Ceilings Throughout; Porcelain Floors Throughout All Tiled Areas;Owners Primary Retreat w/5-Pc Spa-Like Ensuite,Large W/I Closet;Quarts Or Marble Counters w/Undermount Sinks For All Baths & Laundry; Stained Oak Stairs w/Iron Pickets; 2nd Flr Laundry.The open Concept Layout Of Kitchen, Family Rm & Dining Rm Provides Ample Space For Gatherings.This Gem Redefines Opulence, Offering The Perfect Blend Of Elegance & Functionality For Discerning Homeowners.This Is An Opportunity To Book A Home For Your Family In Patterson, Customize To Your Liking & Needs And Select Your Preferred Finishes!This Residence Is Perfect For Both Relaxation & Entertainment! Whether You Are Downsizing Or Need A New Home w/Modern Finishes This Unique Home Could Be Yours.This Masterpiece Awaits Completion By Spring 2026!Steps To Top Schools,Shops,Parks,Highways, 2 Go Stations, Vaughans Hospital & All Modern Amenities! Tax Not Assessed Yet! Comes w/Full Tarion Warranty!Limited Time Offer: $30,000 In Upgrades! Buy Now & Close In 2026!
Rooms
- TypeLevelDimensionsFlooring
- FoyerMain0' x 0'Other
- KitchenMain12' 9.4" x 8' 9.5"Other
- Breakfast RoomMain12' 9.4" x 10' 11.8"Other
- Family roomMain12' 9.4" x 19' 9.7"Other
- Hardwood2nd floor12' 9.4" x 19' 9.7"Other
- Bedroom2nd floor12' 2.4" x 8' 11.8"Other
- Bedroom2nd floor14' 11" x 10' 4.8"Other
- BedroomMain11' 2.2" x 9' 10.5"Other
- Recreation RoomBasement0' x 0'Other
- Laundry room2nd floor0' x 0'Other
Listing Agents
Request More Information
Request More Information
Location
0 Muret Cres #Lot 12, Vaughan, Ontario, L6A 4H4 Canada
Around this property
Information about the area within a 5-minute walk of this property.
- 26.69% 35 to 49 years
- 18.1% 50 to 64 years
- 15.77% 20 to 34 years
- 9.21% 5 to 9 years
- 9.17% 10 to 14 years
- 7.06% 65 to 79 years
- 6.35% 15 to 19 years
- 6.03% 0 to 4 years
- 1.61% 80 and over
- Households in the area are:
- 89.04% Single family
- 7.45% Single person
- 1.95% Multi person
- 1.56% Multi family
- $169,050 Average household income
- $63,582 Average individual income
- People in the area speak:
- 46.11% English
- 16.55% Russian
- 11.84% Mandarin
- 6.2% English and non-official language(s)
- 5.63% Yue (Cantonese)
- 3.56% Iranian Persian
- 3.22% Korean
- 2.47% Italian
- 2.25% Tagalog (Pilipino, Filipino)
- 2.17% Hebrew
- Housing in the area comprises of:
- 70.8% Single detached
- 16.46% Semi detached
- 12.08% Row houses
- 0.33% Apartment 1-4 floors
- 0.32% Duplex
- 0.01% Apartment 5 or more floors
- Others commute by:
- 9.06% Public transit
- 2.86% Other
- 1.43% Foot
- 0% Bicycle
- 32.7% Bachelor degree
- 20.25% High school
- 14.99% College certificate
- 13.67% Post graduate degree
- 11.44% Did not graduate high school
- 4.05% University certificate
- 2.91% Trade certificate
- The average air quality index for the area is 2
- The area receives 296.04 mm of precipitation annually.
- The area experiences 7.4 extremely hot days (31.37°C) per year.
Request Neighbourhood Information
Learn more about the neighbourhood and amenities around this home
Request NowPayment Calculator
- $
- %$
- %
- Principal and Interest $10,009 /mo
- Property Taxes n/a
- Strata / Condo Fees n/a

