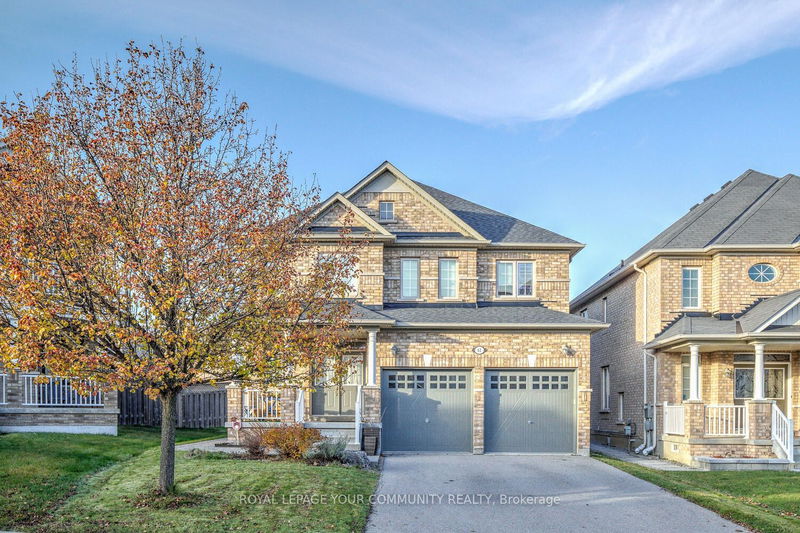Key Facts
- MLS® #: N11907941
- Property ID: SIRC2228046
- Property Type: Residential, Single Family Detached
- Lot Size: 3,955.76 sq.ft.
- Bedrooms: 4+1
- Bathrooms: 4
- Additional Rooms: Den
- Parking Spaces: 6
- Listed By:
- ROYAL LEPAGE YOUR COMMUNITY REALTY
Property Description
Spacious Elegance! Welcome Home To This Stunning Property Offering Comfort And Desirable Features! Spectacular 4+1 Bedroom & 4-Bathroom Home Nestled On A Sidewalk Free Lot In Prestigious Patterson & Offering Landscaped Backyard With Stone Patio! Walking Distance To Shopping, 2 GO Stations, Parks & Top Rated Schools! This Family Home Offers Over 4,400 Sq Ft Living Space (2,687 Sq Ft Above Ground); 9 Ft Ceilings On Main; Excellent Layout; 4 Oversized Bedrooms, 2 Full Baths On 2nd Floor; Upgraded Kitchen With Granite Countertops, Breakfast Bar, Stainless Steel Appliances, Large Eat-In Area Overlooking Family Room & With Walk-Out To Stone Patio; Hardwood Floors Throughout Main; Inviting Foyer With Double Entry Doors; Stylish Living & Dining Room Set For Great Celebrations; Large Family Room With Gas Fireplace & Open To Kitchen; Large Den On The 2nd Floor Offers Hardwood Floors & Large Windows And Could Be Converted Into Closed Office Or 5th Bedroom On 2nd Floor; LED Pot Lights; Fresh Designer Paint Throughout; Custom Window Covers Throughout; Main Floor Laundry! Relax In Your Primary Retreat Offering Walk-In Closet And 5-Pc Spa-Like Ensuite With Double Vanity & Soaker Tub For Two! This Gem Features Professionally Finished Basement Featuring Large Bedroom, 3-Pc Bathroom, Large L-Shaped Living Room, Pot Lights, Cold Room & Storage! The Backyard Is Nicely Landscaped With Stone Patio! Comes With Electric Car Charger & Newer Roof Shingles [2024]! Dont Miss Out! See 3-D!
Rooms
- TypeLevelDimensionsFlooring
- KitchenMain10' 11.8" x 12' 9.4"Other
- Breakfast RoomMain12' 1.2" x 12' 9.4"Other
- Family roomMain12' 9.4" x 17' 9.7"Other
- Living roomMain18' 1.4" x 12' 9.4"Other
- Dining roomMain18' 1.4" x 12' 9.4"Other
- Primary bedroom2nd floor12' 9.4" x 20' 1.5"Other
- Bedroom2nd floor14' 11" x 10' 11.8"Other
- Bedroom2nd floor10' 11.8" x 12' 11.9"Other
- Bedroom2nd floor12' 11.9" x 10' 11.8"Other
- Den2nd floor8' 11.8" x 10' 9.5"Other
- BedroomBasement11' 5.7" x 9' 11.6"Other
- Living roomBasement23' 7.7" x 22' 4.8"Other
Listing Agents
Request More Information
Request More Information
Location
62 Edison Pl, Vaughan, Ontario, L6A 0N9 Canada
Around this property
Information about the area within a 5-minute walk of this property.
Request Neighbourhood Information
Learn more about the neighbourhood and amenities around this home
Request NowPayment Calculator
- $
- %$
- %
- Principal and Interest 0
- Property Taxes 0
- Strata / Condo Fees 0

