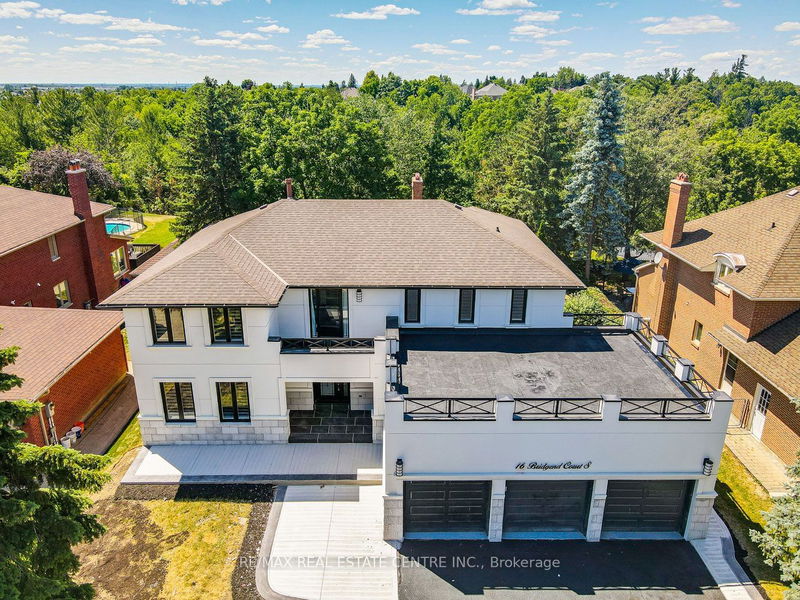Key Facts
- MLS® #: N11892958
- Property ID: SIRC2208361
- Property Type: Residential, Single Family Detached
- Lot Size: 13,049.90 sq.ft.
- Bedrooms: 4+2
- Bathrooms: 6
- Additional Rooms: Den
- Parking Spaces: 9
- Listed By:
- RE/MAX REAL ESTATE CENTRE INC.
Property Description
Sought After Islington Woods Prominent Woodbridge Community! Over 4,600 Sq Ft Of Living Space With 70.54 Ft X 185.92 Ft Deep Lot Backing Onto A Ravine Situated On A Mature Court & Steps From Kiloran Park. Immaculately Renovated Home Delivers Top-To-Bottom Quality Finishes Combining Style, Luxury, And Function Situated In One Of The Most Desired Family-Friendly Neighborhoods. High End Finishes W/Attention To Detail. Sunlight All Day Long. Crown Moulding & Trims On Main Level Ceiling. Hardwood Flooring (2022), Main And Upper Level, 2"X4" Ft Porcelain Tiles, Brand New Stairs With Iron Spindles, Pot Lights, Ceiling Trims, Crown Moulding, Finished Basement With 2 Washroom & 2 Bedrooms With Separate Entrance potentially rent for $ 2800 or perfect in law suite.
Rooms
- TypeLevelDimensionsFlooring
- Living roomMain13' 6.2" x 17' 7.2"Other
- Dining roomMain12' 1.6" x 14' 1.2"Other
- KitchenMain14' 1.2" x 13' 1.4"Other
- Breakfast RoomMain10' 11.8" x 13' 1.4"Other
- Family roomMain14' 1.2" x 17' 7.2"Other
- Primary bedroomUpper15' 11" x 22' 11.9"Other
- BedroomUpper13' 5.4" x 14' 1.2"Other
- BedroomUpper11' 11.7" x 13' 9.3"Other
- BedroomUpper11' 11.7" x 11' 11.7"Other
- BedroomLower13' 1.4" x 16' 8.7"Other
- BedroomLower11' 11.7" x 15' 11"Other
- Recreation RoomLower10' 7.9" x 18' 5.3"Other
Listing Agents
Request More Information
Request More Information
Location
16 Bridgend Crt S, Vaughan, Ontario, L4L 3L3 Canada
Around this property
Information about the area within a 5-minute walk of this property.
Request Neighbourhood Information
Learn more about the neighbourhood and amenities around this home
Request NowPayment Calculator
- $
- %$
- %
- Principal and Interest 0
- Property Taxes 0
- Strata / Condo Fees 0

