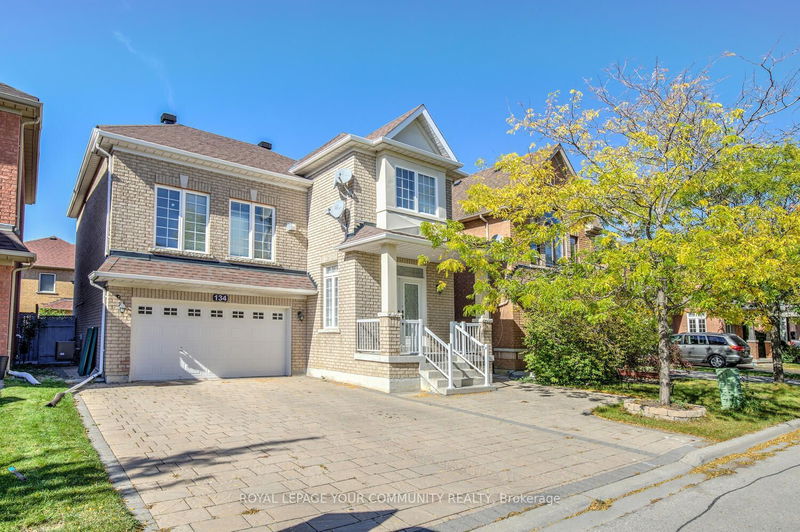Key Facts
- MLS® #: N11885501
- Property ID: SIRC2203766
- Property Type: Residential, Single Family Detached
- Lot Size: 3,106.84 sq.ft.
- Bedrooms: 4+1
- Bathrooms: 4
- Additional Rooms: Den
- Parking Spaces: 4
- Listed By:
- ROYAL LEPAGE YOUR COMMUNITY REALTY
Property Description
Welcome Home To This Upgraded & F-U-L-L-Y Detached Home Nestled On A 38 Ft Wide Lot In High Demand Patterson! Spacious & Bright Home Offering 3,800+ Sq ft Living Space (2,559 Sq Ft Above Grade P-L-U-S Professionally Finished Basement); 9 ft Ceilings On Main Floor; Amazing Layout With West Exposure And Filled With Natural Light; Inviting Foyer With Double Entry Door Featuring Upgraded Glass Inserts; 4+1 Bedroom & 4 Bathroom; Updated Kitchen With Granite Counters, Stainless Steel Appliances, Breakfast Bar, Large Eat-In Area With Walk-out To Deck; Hardwood Floors Throughout 1st Floor; Elegant Dining Room Overlooking Family Room; Massive Living Room In Between Of 1st & 2nd Floor With Large Windows, Fireplace & Vaulted Ceilings Perfect Space for Family To Spend Time, Study (Could Be Used As 2nd Family Room); Fresh Designer Paint; 4 Bedrooms On 2nd Floor Nicely Laid Out; Upgraded Bathrooms; Primary Retreat Offers Walk-in Closet & 5-Pc Ensuite! Finished Basement Is Ideal For Growing Families, It Offers One Bedroom, 3-Pc Bath, Large Living Room With Built-In Bar, Kitchenette With Stove & Microwave Hood, Casement Windows With Marblesteen, And Cantina! Just Move-In & Enjoy! See 3-D!
Rooms
- TypeLevelDimensionsFlooring
- KitchenMain10' 11.1" x 11' 2.6"Other
- Breakfast RoomMain8' 5.1" x 10' 11.1"Other
- Family roomMain11' 6.1" x 16' 6"Other
- Dining roomMain10' 2.8" x 11' 3"Other
- Living roomIn Between13' 6.9" x 19' 11.7"Other
- Primary bedroom2nd floor1217' 2.2" x 18' 4"Other
- Bedroom2nd floor9' 10.8" x 10' 7.8"Other
- Bedroom2nd floor10' 7.8" x 10' 5.9"Other
- Bedroom2nd floor10' 2.8" x 11' 3.4"Other
- BedroomBasement8' 5.9" x 10' 7.1"Other
- Living roomBasement18' 8" x 21' 9.8"Other
- Laundry roomMain0' x 0'Other
Listing Agents
Request More Information
Request More Information
Location
134 Huntingfield St, Vaughan, Ontario, L4K 5S5 Canada
Around this property
Information about the area within a 5-minute walk of this property.
Request Neighbourhood Information
Learn more about the neighbourhood and amenities around this home
Request NowPayment Calculator
- $
- %$
- %
- Principal and Interest 0
- Property Taxes 0
- Strata / Condo Fees 0

