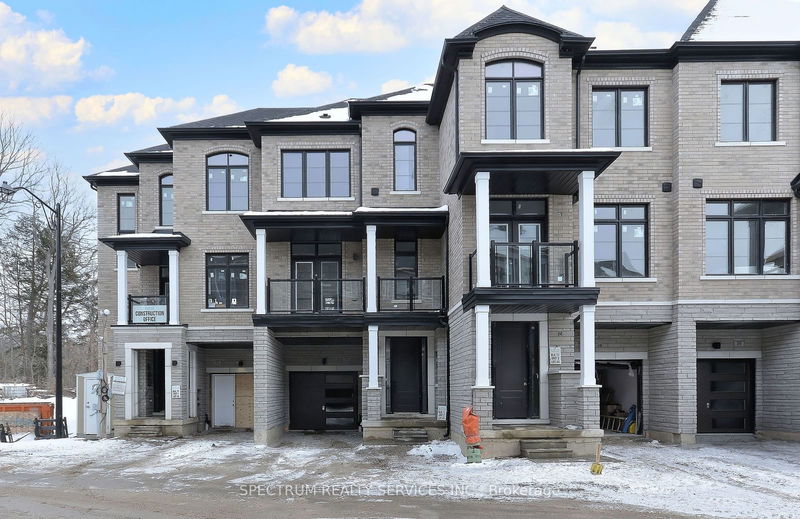Key Facts
- MLS® #: N11825030
- Property ID: SIRC2185895
- Property Type: Residential, Townhouse
- Lot Size: 1,404.52 sq.ft.
- Bedrooms: 3
- Bathrooms: 3
- Additional Rooms: Den
- Parking Spaces: 2
- Listed By:
- SPECTRUM REALTY SERVICES INC.
Property Description
Imagine coming home to a tranquil ravine lot offering serene views from not one but two private balconies. This stunning residence combines style and functionality, boasting 3 bedrooms, 2.5 baths, and an intimate open-concept layout designed to compliment your lifestyle. Features to fall in love with: Over $80K in luxurious finishes include: Hardwood floors, matching staircases, and elegant 8' doors; Sophisticated touches: Smooth ceilings and strategically placed pot lights throughout ground level and main living space; An Elegant kitchen with a breathtaking waterfall stone island, matching countertops, and backsplash; Walkout access from the ground level to a private backyard deck overlooking the ravine setting. This home Combines a ground-level laundry room with sink, a single-car garage with direct entry into home, and your own private driveway. This rare find won't wait schedule your viewing today!
Rooms
- TypeLevelDimensionsFlooring
- Laundry roomGround floor0' x 0'Other
- Great RoomMain10' 5.9" x 15' 3.8"Other
- Dining roomMain8' 10.2" x 11' 6.1"Other
- BathroomMain0' x 0'Other
- Primary bedroomUpper11' 8.9" x 12' 9.4"Other
- BedroomUpper8' 9.5" x 9' 3.8"Other
- BedroomUpper8' 7.9" x 10' 3.6"Other
- UtilityBasement0' x 0'Other
Listing Agents
Request More Information
Request More Information
Location
31 De La Roche Dr, Vaughan, Ontario, L4H 5G4 Canada
Around this property
Information about the area within a 5-minute walk of this property.
Request Neighbourhood Information
Learn more about the neighbourhood and amenities around this home
Request NowPayment Calculator
- $
- %$
- %
- Principal and Interest 0
- Property Taxes 0
- Strata / Condo Fees 0

