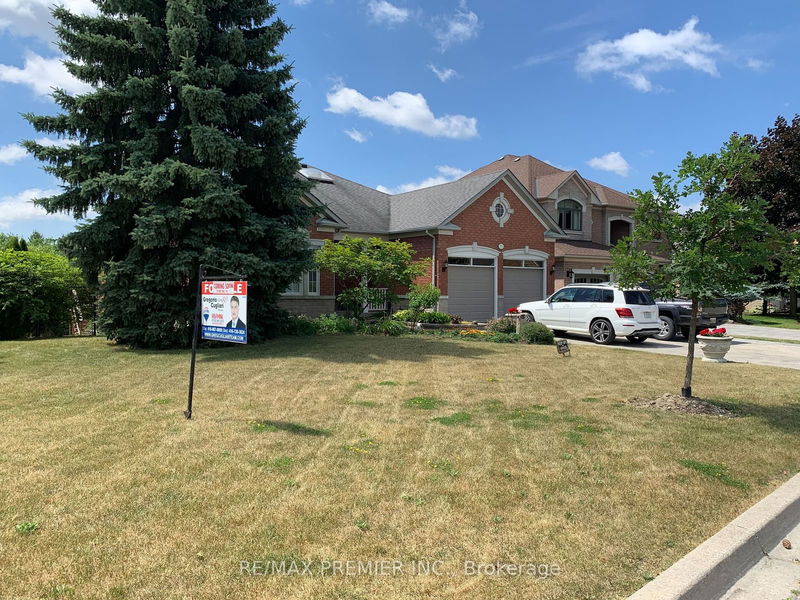Key Facts
- MLS® #: N10412625
- Property ID: SIRC2159785
- Property Type: Residential, Single Family Detached
- Lot Size: 8,073 sq.ft.
- Year Built: 16
- Bedrooms: 3+1
- Bathrooms: 3
- Additional Rooms: Den
- Parking Spaces: 6
- Listed By:
- RE/MAX PREMIER INC.
Property Description
Best Value "Unique Huge Rare Ravine Lot" Expansive Views Humber Valley "Finished Top To Bottom" Located On Premium Wide Lot On Cul-De-Sac W/ Prof Finished Walk-Out Bsmt. Great F/Entertaining Family/Friends. "Unique Dble Lot Widens To 147 Ft Frontage W/Adjacent Greenspace Part Of This Rare Location Originally Builder Model Home Features Huge Foyer W/Skylight* Backs Into Breathtaking View Of Humber River Valley. *No Home Behind* Enjoy Total Privacy*
Rooms
- TypeLevelDimensionsFlooring
- Living roomMain15' 6.6" x 12' 9.4"Other
- Dining roomMain14' 11" x 14' 11"Other
- Family roomMain12' 7.9" x 17' 2.2"Other
- KitchenMain11' 9.7" x 12' 11.9"Other
- Breakfast RoomMain10' 11.8" x 12' 8.8"Other
- Primary bedroomMain12' 11.9" x 21' 11.7"Other
- BedroomMain10' 1.2" x 10' 11.8"Other
- BedroomMain10' 5.9" x 14' 11"Other
- Exercise RoomBasement10' 5.9" x 12' 6"Other
- Recreation RoomBasement17' 2.2" x 23' 11.7"Other
- PlayroomBasement14' 5" x 23' 11.7"Other
Listing Agents
Request More Information
Request More Information
Location
71 Gidleigh Park Cres, Vaughan, Ontario, L4H 1J3 Canada
Around this property
Information about the area within a 5-minute walk of this property.
Request Neighbourhood Information
Learn more about the neighbourhood and amenities around this home
Request NowPayment Calculator
- $
- %$
- %
- Principal and Interest 0
- Property Taxes 0
- Strata / Condo Fees 0

