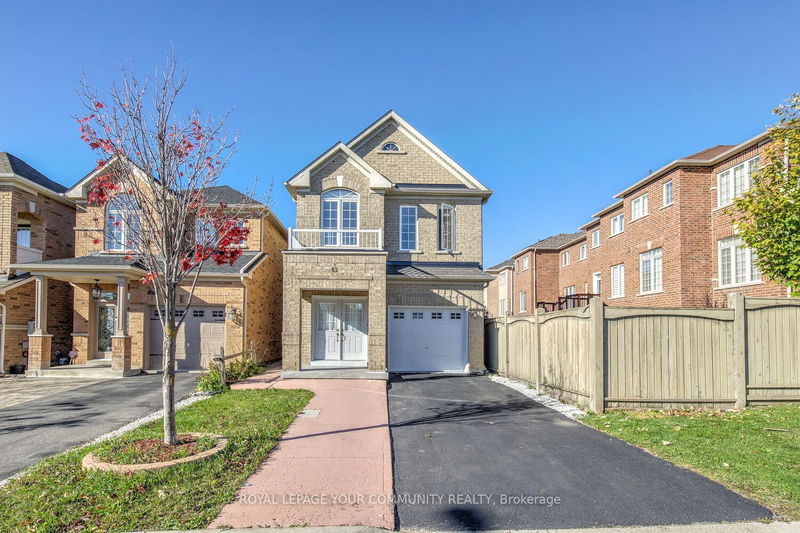Key Facts
- MLS® #: N10409809
- Property ID: SIRC2158235
- Property Type: Residential, Single Family Detached
- Lot Size: 2,576.52 sq.ft.
- Bedrooms: 4+1
- Bathrooms: 4
- Additional Rooms: Den
- Parking Spaces: 4
- Listed By:
- ROYAL LEPAGE YOUR COMMUNITY REALTY
Property Description
Breathtaking 4+1 Bedroom & 4-Bathroom F-U-L-L-Y Detached Home With Upgraded Interior Nestled On A Quiet Crescent In Patterson, Vaughan! Welcome Home To This Modern Retreat! Spectacular Layout Offering 2,900+ Sq Ft Luxury Living Space (2,031 Sq Ft Above Grade); In-Law Suite In Fully Finished Basement With 2nd Kitchen & Large Bedroom; Inviting Foyer With Double Doors And Porcelain Floors; Newly Installed Hardwood Floors Throughout 1st Floor; Custom Kitchen With Quartz Counters, Backsplash, Stainless Steel Appliances, Breakfast Area & Overlooking Family Room; Bright Family Room With Gas Fireplace; Elegant Living & Dining Room; Led Pot Lights; Oak Stairs; Convenient 2nd Floor Laundry; Primary Retreat With Newly Renovated 4-Pc Spa-Like Ensuite; 4 Large Bedrooms; Finished Basement Is A Perfect InLaw/Nanny Suite Equipped With Full Kitchen, One Large Bedroom, Open Living Space & 3-Pc Bath; Extended Driveway: Parks 4 Cars Total! Just Steps To Maple GO, Top Schools, Parks, Shopping Plazas & Public Transit! Newer AC [2020]! Newer Owned Water Tank [2022]! It's A Great Property For First Time Buyers & Perfect Alternative For A Condo Or 3-Storey Town!
Rooms
- TypeLevelDimensionsFlooring
- FoyerMain0' x 0'Other
- Dining roomMain6' 11.8" x 13' 11.7"Other
- Living roomMain6' 11.8" x 13' 11.7"Other
- KitchenMain8' 6.3" x 23' 5.8"Other
- Breakfast RoomMain8' 6.3" x 23' 5.8"Other
- Primary bedroom2nd floor12' 8.8" x 22' 1.7"Other
- Bedroom2nd floor12' 9.4" x 13' 11.7"Other
- Bedroom2nd floor8' 11.8" x 8' 11.8"Other
- Bedroom2nd floor8' 5.9" x 10' 7.8"Other
- BedroomBasement0' x 0'Other
- Living roomBasement0' x 0'Other
- Family roomMain9' 10.1" x 17' 10.5"Other
Listing Agents
Request More Information
Request More Information
Location
62 Laramie Cres, Vaughan, Ontario, L6A 0P8 Canada
Around this property
Information about the area within a 5-minute walk of this property.
Request Neighbourhood Information
Learn more about the neighbourhood and amenities around this home
Request NowPayment Calculator
- $
- %$
- %
- Principal and Interest 0
- Property Taxes 0
- Strata / Condo Fees 0

