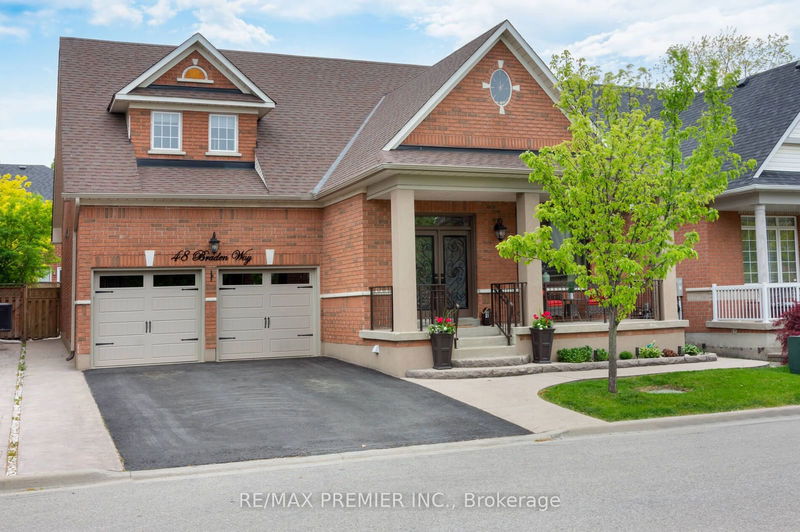Key Facts
- MLS® #: N10237996
- Property ID: SIRC2152281
- Property Type: Residential, Single Family Detached
- Lot Size: 3,939.36 sq.ft.
- Bedrooms: 4+1
- Bathrooms: 4
- Additional Rooms: Den
- Parking Spaces: 6
- Listed By:
- RE/MAX PREMIER INC.
Property Description
PRICED TO SELL !! Stunning Approx. 2700 Square Foot Bungaloft Located In The Desirable area of Vellore Village. Main Floor Includes Two Spacious Bedrooms, Open Concept Living/Dining Room, Lovely Kitchen Overlooking Family Room With Gas Fireplace. Walk-Out To Patio. Upper Level (Loft) Enjoys Its Private Kitchen, Two Bedrooms, Living/Dining Room & 4 Piece Bathroom. Perfect Two Family Home. Partially Finished Basement Includes A Finished Bedroom and A 3 Piece Bathroom. Newer Roof, Furnace And Air Conditioning. Beautifully Landscaped. Close to all Amenities !!
Rooms
- TypeLevelDimensionsFlooring
- Living roomMain20' 2.9" x 17' 4.6"Other
- Dining roomMain20' 2.9" x 17' 4.6"Other
- KitchenMain11' 7.7" x 8' 11.8"Other
- Family roomMain14' 4" x 14' 2.8"Other
- Primary bedroomMain13' 5.4" x 12' 9.5"Other
- BedroomMain10' 7.8" x 11' 10.9"Other
- Living room2nd floor14' 9.1" x 11' 5.7"Other
- Bedroom2nd floor16' 11.9" x 12' 2.4"Other
- Bedroom2nd floor19' 5.8" x 10' 3.6"Other
- Kitchen2nd floor6' 8.7" x 7' 8.9"Other
- Breakfast Room2nd floor4' 6.3" x 9' 7.3"Other
- BedroomLower14' 8.9" x 13' 3.8"Other
Listing Agents
Request More Information
Request More Information
Location
48 Braden Way, Vaughan, Ontario, L4H 2W6 Canada
Around this property
Information about the area within a 5-minute walk of this property.
Request Neighbourhood Information
Learn more about the neighbourhood and amenities around this home
Request NowPayment Calculator
- $
- %$
- %
- Principal and Interest 0
- Property Taxes 0
- Strata / Condo Fees 0

