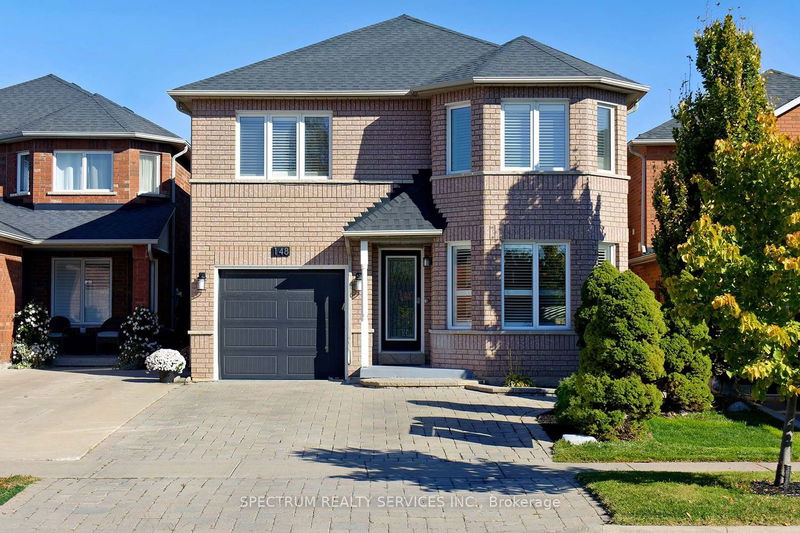Key Facts
- MLS® #: N9508882
- Property ID: SIRC2150978
- Property Type: Residential, Single Family Detached
- Lot Size: 9,872.79 sq.ft.
- Bedrooms: 4
- Bathrooms: 4
- Additional Rooms: Den
- Parking Spaces: 3
- Listed By:
- SPECTRUM REALTY SERVICES INC.
Property Description
This Beautiful Home is Situated On A 280+ Ft Deep Ravine Lot In The Highly Sought After Elder-Mills Neighborhood! This 4 Bed Full Detached Home Features A Fully Renovated Open Concept Main Floor Layout, with Mudroom & New Kitchen/Dining Area; Quartz Countertop & Backsplash, Large 10 x 5FT Breakfast Island, Upgraded Appliance Package, Built In Book Shelf With W/O To A Massive Backyard Oasis w/ Hot Tub. Master Retreat W/ B/I Storage, 4Pc Ensuite, Closet Organizers In All Bedrooms, Fully Finished Walk-Up Basement And So Much More!! Hot Water Tank Owned.
Rooms
- TypeLevelDimensionsFlooring
- Family roomMain10' 2.4" x 18' 6.8"Other
- Mud RoomMain9' 9.7" x 6' 3.1"Other
- KitchenMain17' 3" x 22' 4.1"Other
- Breakfast RoomMain6' 11.8" x 10' 4"Other
- Primary bedroom2nd floor11' 3.8" x 18' 6.4"Other
- Bedroom2nd floor11' 11.3" x 13' 7.3"Other
- Bedroom2nd floor10' 10.3" x 14' 11.9"Other
- Bedroom2nd floor10' 7.1" x 12' 9.4"Other
- Recreation RoomBasement0' x 0'Other
Listing Agents
Request More Information
Request More Information
Location
148 Royalpark Way, Vaughan, Ontario, L4H 1J6 Canada
Around this property
Information about the area within a 5-minute walk of this property.
Request Neighbourhood Information
Learn more about the neighbourhood and amenities around this home
Request NowPayment Calculator
- $
- %$
- %
- Principal and Interest 0
- Property Taxes 0
- Strata / Condo Fees 0

