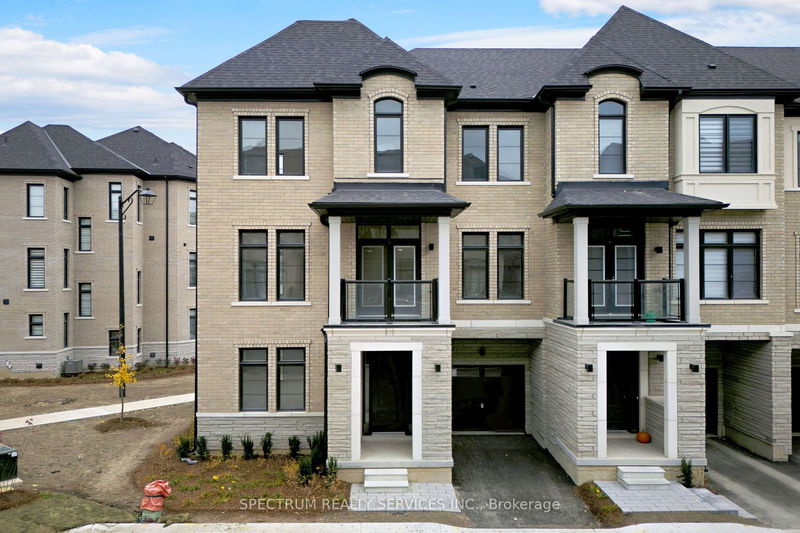Key Facts
- MLS® #: N9768779
- Property ID: SIRC2149560
- Property Type: Residential, Townhouse
- Lot Size: 1,041.27 sq.ft.
- Bedrooms: 3
- Bathrooms: 4
- Additional Rooms: Den
- Parking Spaces: 2
- Listed By:
- SPECTRUM REALTY SERVICES INC.
Property Description
~~ Welcome to the stunning Bergamot Model, an exquisite end unit townhome nestled in the exclusive Archetto Woodbridge Towns at Pine Valley Drive & Major Mack. This thoughtfully designed home boasts three beautifully finished levels, offering both functionality and style. ~~ Ground Floor: ~~ Step inside to find a versatile finished room with elegant double-door entry and large windows, perfect for a home office or cozy den. You'll also appreciate the spacious laundry room featuring a laundry tub, ample storage with a double-door closet, and convenient garage access. ~~ Main Living Area: ~~ The heart of the home shines with a modern open-concept kitchen, complete with a breakfast bar that seamlessly flows into the dining area and great room. Enjoy effortless entertaining with a walkout to your private balcony, while a separate den provides additional space for relaxation or work. The large dining area overlooks a serene parkette, and a stylish 2-piece powder room adds to the convenience. ~~Upper Level: ~~ Retreat to the upper level, where you'll find three generously sized bedrooms, a linen closet, and a family bathroom. The primary suite is a true sanctuary, featuring a spacious walk-in closet and a luxurious 3-piece ensuite bath. The 2nd Bedroom features an exclusive Walk-out Balcony. ~~ Unfinished Basement: ~~ Let your imagination run wild in the unfinished basement, complete with rough-ins for a bathroom and a cold room, ready for your personal touch to create that dream space you've always envisioned. ~~ Don't miss the opportunity to make this remarkable townhome yours. Experience the perfect blend of comfort and elegance in the Bergamot Model your future awaits! ~~
Rooms
- TypeLevelDimensionsFlooring
- StudyGround floor10' 11.8" x 12' 11.9"Other
- Laundry roomGround floor0' x 0'Other
- BathroomGround floor0' x 0'Other
- Great RoomMain18' 9.9" x 12' 11.9"Other
- DenMain10' 7.8" x 10' 7.8"Other
- KitchenMain10' 7.8" x 12' 9.4"Other
- Breakfast RoomMain12' 6" x 10' 7.8"Other
- BathroomMain0' x 0'Other
- Primary bedroomUpper10' 11.8" x 14' 11.9"Other
- BedroomUpper9' 6.1" x 11' 6.1"Other
- BedroomUpper9' 6.1" x 12' 11.9"Other
- OtherBasement0' x 0'Other
Listing Agents
Request More Information
Request More Information
Location
155 De La Roche Dr, Vaughan, Ontario, L5H 5G4 Canada
Around this property
Information about the area within a 5-minute walk of this property.
Request Neighbourhood Information
Learn more about the neighbourhood and amenities around this home
Request NowPayment Calculator
- $
- %$
- %
- Principal and Interest 0
- Property Taxes 0
- Strata / Condo Fees 0

