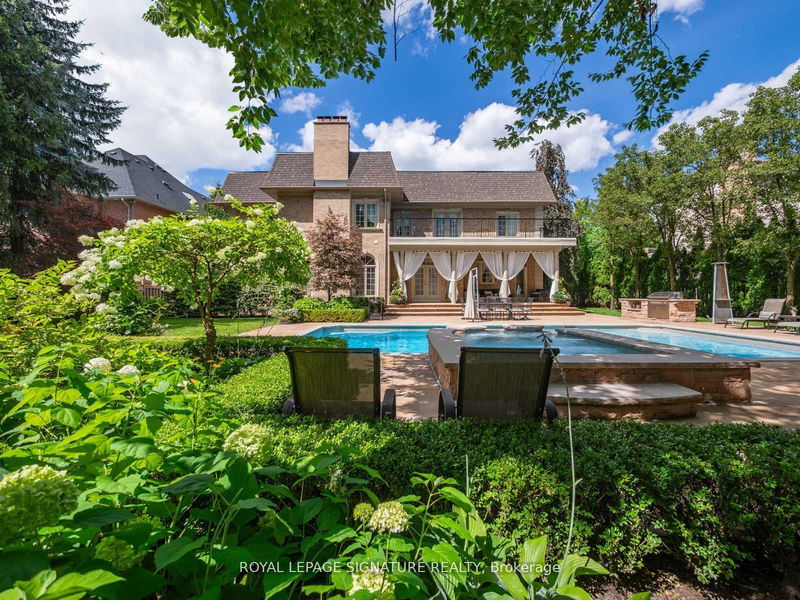Key Facts
- MLS® #: N9512191
- Property ID: SIRC2146290
- Property Type: Residential, Single Family Detached
- Lot Size: 22,652.05 sq.ft.
- Bedrooms: 5+1
- Bathrooms: 8
- Additional Rooms: Den
- Parking Spaces: 13
- Listed By:
- ROYAL LEPAGE SIGNATURE REALTY
Property Description
Experience Opulence In This Stunning Custom Built Home In Sought After Pocket*Aprox. 10000 sqft of Finished UltimateLiving*Luxurious Finishes On All Levels*Open Concept Design, Large Windows W/Ample Natural Light*Classic Traditional Style BlendWith Present Day's Touch*Soaring 10 Ft Ceilings MFl*9 F 2nd/Bsmnt* Fantastic Flow*Chef's Inspired Kitchen W/ Cntre Island/Pantry &W/O To Bckyrd*Gorg Prim Bdrm W 2 Custom W/I Clst/Exquisite 6Pc Ensuite*Resort Style Backyard With Salt WaterPool/Jacuzzi/Cabana/Shower/Bar*A Stunning Appr 100f by 229 f South Facing Bkyard* Covered Veranda With Interlock Patio/BBQStation*Walk To Parks, Schools, Synagogues, Public Transit, Shopping, HWY's*Downtown & Midtown within Your FingerTips*
Rooms
- TypeLevelDimensionsFlooring
- Living roomMain14' 11.1" x 23' 6.6"Other
- Dining roomMain27' 8.2" x 19' 7.8"Other
- Family roomMain18' 7.2" x 19' 3.4"Other
- Home officeMain13' 3.4" x 14' 2.4"Other
- KitchenMain33' 5.9" x 33' 2"Other
- Primary bedroom2nd floor16' 10.3" x 23' 8.2"Other
- Bedroom2nd floor13' 5" x 14' 2"Other
- Bedroom2nd floor12' 1.6" x 19' 3.1"Other
- Bedroom2nd floor13' 5.8" x 17' 2.6"Other
- Bedroom2nd floor11' 10.9" x 14' 9.5"Other
- PlayroomIn Between17' 8.2" x 27' 7.4"Other
- Recreation RoomBasement37' 3.6" x 38' 2.9"Other
Listing Agents
Request More Information
Request More Information
Location
51 Renaissance Crt, Vaughan, Ontario, L4J 7W4 Canada
Around this property
Information about the area within a 5-minute walk of this property.
Request Neighbourhood Information
Learn more about the neighbourhood and amenities around this home
Request NowPayment Calculator
- $
- %$
- %
- Principal and Interest 0
- Property Taxes 0
- Strata / Condo Fees 0

