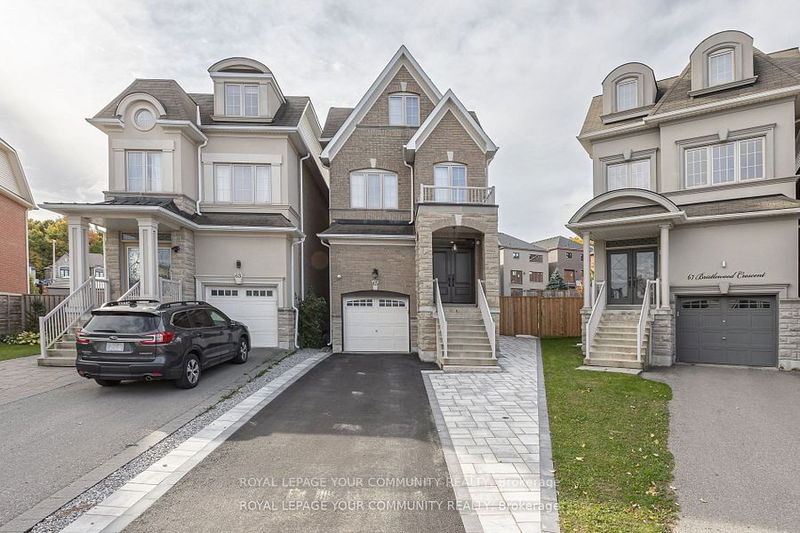Key Facts
- MLS® #: N9416775
- Property ID: SIRC2135193
- Property Type: Residential, Single Family Detached
- Lot Size: 2,433.02 sq.ft.
- Bedrooms: 4
- Bathrooms: 5
- Additional Rooms: Den
- Parking Spaces: 3
- Listed By:
- ROYAL LEPAGE YOUR COMMUNITY REALTY
Property Description
Welcome to this exceptional one-of-a-kind 4 bedroom detached home nestled in the prestigious Thornhill Woods. Meticulously renovated from top to bottom with luxury Italian finishes throughout. The Custom-designed Kitchen features a stunning granite kitchen island, complete with new Built-in Stainless Steel Bosch Appliances, gas stove, perfect for living and entertaining. Over 200K spent on Upgrades!!! Convenient second floor laundry adds to the modern functionality of the home. Easy access to the private backyard from your kitchen. All new floors and stairs. Master bedroom offers double door closet a walk in closet and a 5 piece ensuite. Family Friendly and Safe Neighbourhood with highly Rated Schools. Plenty of Parks and Trails Nearby. Easy Access to Main Roads and HWYS.
Rooms
- TypeLevelDimensionsFlooring
- FoyerMain0' x 0'Other
- Living roomMain18' 11.9" x 17' 7.2"Other
- Dining roomMain13' 10.8" x 8' 4.7"Other
- KitchenMain13' 10.8" x 8' 3.9"Other
- Primary bedroom2nd floor16' 6" x 16' 9.9"Other
- Bedroom2nd floor13' 1.4" x 16' 9.5"Other
- Bedroom3rd floor17' 3" x 16' 9.5"Other
- Bedroom3rd floor15' 1.4" x 16' 9.5"Other
Listing Agents
Request More Information
Request More Information
Location
65 Bristlewood Cres, Vaughan, Ontario, L4J 9K9 Canada
Around this property
Information about the area within a 5-minute walk of this property.
Request Neighbourhood Information
Learn more about the neighbourhood and amenities around this home
Request NowPayment Calculator
- $
- %$
- %
- Principal and Interest 0
- Property Taxes 0
- Strata / Condo Fees 0

