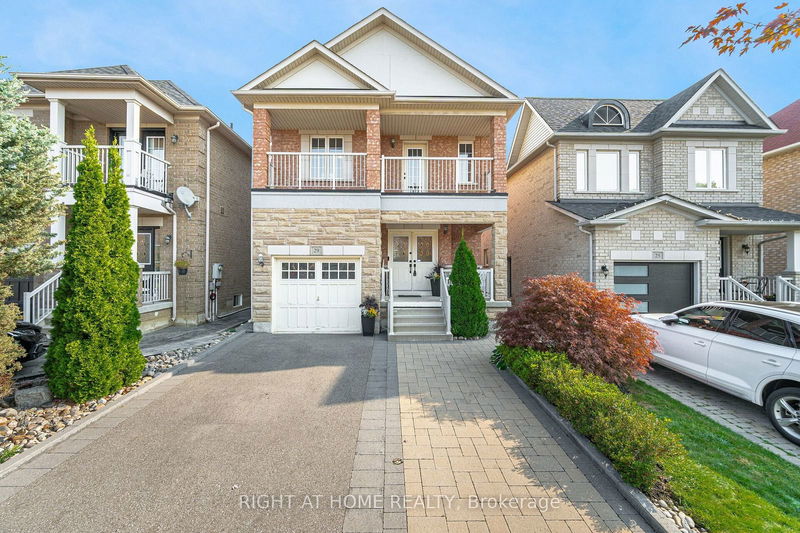Key Facts
- MLS® #: N9386474
- Property ID: SIRC2121012
- Property Type: Residential, Single Family Detached
- Lot Size: 3,151.80 sq.ft.
- Bedrooms: 3
- Bathrooms: 3
- Additional Rooms: Den
- Parking Spaces: 3
- Listed By:
- RIGHT AT HOME REALTY
Property Description
Welcome To 29 Boticelli Way! This House Is In The Highly Sought-After Vellore Village, A Family-Friendly Neighborhood On A Quiet Street. The House Interior Features An Open Concept Living With 3 Large Bedrooms & 3 Fully Renovated Bathrooms. The Exterior Features A Widened Interlocked Driveway, With Great Curb Appeal, A Covered Loggia, A Bonus 2nd Floor Covered Terrace And Double Entry Doors. Thousands Spent On Recent Upgrades, Walls Removed To Create An Open Concept Layout, Filled With Natural Sunlight, 9' Ceilings On Main Floors, Solid Hardwood Floors Throughout, Pot Lights, Updated Kitchen Cesar Stone Countertops With Glass Mosaic Backsplash, Newer Stainless Steel Appliances With Gas Stove, Modern Light Fixtures, Three Way Gas Fireplace For Cozy Evenings, Huge Primary Bedroom With Beautiful Remodeled Ensuite, Two Additional Spacious Bedrooms With A Renovated Shared Bathroom. Large Backyard With Beautiful Landscaping, BBQ Gas Connection, AC Unit Replaced 2023. Separate Side Entrance To Unfinished Lower Level, Great Potential To Create A Separate Rental Income Unit Or In Law Suite, In Floor Heating Roughed In & Much More. Do Not Miss Virtual Tour For More Details.
Rooms
- TypeLevelDimensionsFlooring
- Living roomMain13' 1.4" x 16' 8.7"Other
- Dining roomMain13' 1.4" x 16' 8.7"Other
- KitchenMain10' 5.9" x 16' 9.1"Other
- Family roomMain10' 9.9" x 15' 8.9"Other
- Primary bedroom2nd floor15' 8.9" x 21' 7.8"Other
- Bedroom2nd floor11' 5.7" x 14' 5.2"Other
- Bedroom2nd floor9' 6.1" x 15' 8.9"Other
- Laundry room2nd floor6' 8.7" x 7' 10.4"Other
Listing Agents
Request More Information
Request More Information
Location
29 Boticelli Way, Vaughan, Ontario, L4H 0C6 Canada
Around this property
Information about the area within a 5-minute walk of this property.
Request Neighbourhood Information
Learn more about the neighbourhood and amenities around this home
Request NowPayment Calculator
- $
- %$
- %
- Principal and Interest 0
- Property Taxes 0
- Strata / Condo Fees 0

