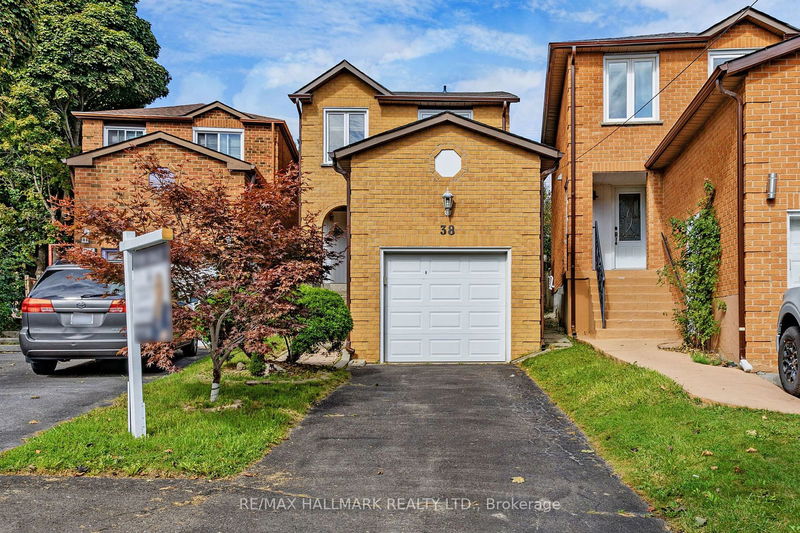Key Facts
- MLS® #: N9381294
- Property ID: SIRC2113628
- Property Type: Residential, Single Family Detached
- Lot Size: 2,209.68 sq.ft.
- Bedrooms: 3
- Bathrooms: 2
- Additional Rooms: Den
- Parking Spaces: 4
- Listed By:
- RE/MAX HALLMARK REALTY LTD.
Property Description
Prime Thornhill location! This beautifully maintained 3-bedroom, 2 Bathroom home is nestled on a quiet, family-friendly crescent, just steps from top-rated schools, Promenade Mall, parks, and places of worship. Within walking distance to Bathurst Street and Viva/YRT transit, it offers great convenience for commuters. The open-concept layout is ideal for entertaining, featuring a chefs kitchen with marble floors, granite countertops, custom backsplash, pantry, and stainless steel appliances. Hardwood flooring on the main floor and engineered hardwood on the second floor, along with hardwood stairs, add a touch of elegance. Close to playgrounds, tennis courts, and all essential amenities this is a stunning opportunity to own a bright, spacious home in the heart of Thornhill!
Rooms
- TypeLevelDimensionsFlooring
- Living roomMain15' 11" x 10' 9.9"Other
- Dining roomMain8' 9.1" x 10' 7.9"Other
- KitchenMain9' 6.1" x 10' 7.8"Other
- Breakfast RoomMain9' 6.1" x 7' 6.1"Other
- Primary bedroom2nd floor11' 10.1" x 15' 3.8"Other
- Bedroom2nd floor12' 11.1" x 8' 7.9"Other
- Bedroom2nd floor16' 6" x 8' 7.1"Other
- Recreation RoomLower25' 5.9" x 16' 6.8"Other
- Home officeLower6' 11" x 9' 3.8"Other
Listing Agents
Request More Information
Request More Information
Location
38 Rejane Cres, Vaughan, Ontario, L4J 5A1 Canada
Around this property
Information about the area within a 5-minute walk of this property.
Request Neighbourhood Information
Learn more about the neighbourhood and amenities around this home
Request NowPayment Calculator
- $
- %$
- %
- Principal and Interest 0
- Property Taxes 0
- Strata / Condo Fees 0

