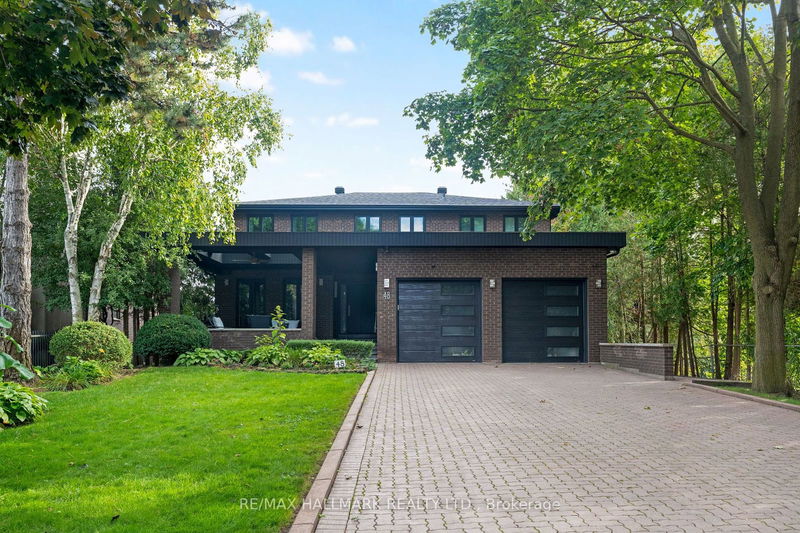Key Facts
- MLS® #: N9375505
- Property ID: SIRC2109520
- Property Type: Residential, Single Family Detached
- Lot Size: 11,689.86 sq.ft.
- Bedrooms: 3+2
- Bathrooms: 6
- Additional Rooms: Den
- Parking Spaces: 10
- Listed By:
- RE/MAX HALLMARK REALTY LTD.
Property Description
Step into luxury at 48 Forest Circle Court, a meticulously redesigned home in the heart of Woodbridge. Set on an expansive 62x186 ft lot with mature trees and lush landscaping, this property offers unmatched privacy on a quiet court. The walk-out basement design provides easy access to the serene outdoor setting, creating an ideal retreat for relaxation and entertainment. This home has undergone a complete renovation from roof to basement, featuring the highest quality materials throughout. Proudly showcasing Canadian-made flooring and a custom kitchen, the space is designed for both functionality and style, complete with an 11 ft island and a walk-in pantry, a servery and coffee station with a built-in beverage fridge and Thermador coffee machine. Smart home technology takes center stage, with a fully integrated Lutron system allowing you to control lighting, music, and outdoor areas from your phone. With built-in speakers throughout the home, you can enjoy music in every corner. The property is as secure as it is stylish, with sensored windows and a top-tier security system ensuring peace of mind. Pocket doors enhance the sleek, modern design, and every detail from the materials to the technology has been thoughtfully selected to provide both beauty and functionality. Located in the prestigious Wigwoss area, this home is designed for the discerning buyer who values top-quality finishes, modern convenience, and sophisticated style. A truly exceptional property where luxury, technology, and nature come together.
Rooms
- TypeLevelDimensionsFlooring
- Family roomMain12' 7.5" x 18' 11.9"Other
- KitchenMain12' 9.5" x 22' 11.9"Other
- Breakfast RoomMain15' 3.4" x 15' 11.7"Other
- Dining roomMain12' 7.5" x 15' 4.2"Other
- PantryMain14' 1.2" x 42' 3.8"Other
- Primary bedroom2nd floor12' 8.3" x 23' 2.3"Other
- Common Room2nd floor8' 5.9" x 16' 1.3"Other
- Bedroom2nd floor12' 5.2" x 13' 3.8"Other
- Bedroom2nd floor12' 5.2" x 13' 2.6"Other
- BedroomLower12' 2" x 13' 9.7"Other
- Recreation RoomLower20' 9.4" x 21' 10.2"Other
- BedroomLower12' 2" x 19' 10.5"Other
Listing Agents
Request More Information
Request More Information
Location
48 Forest Circle Crt, Vaughan, Ontario, L4L 1N9 Canada
Around this property
Information about the area within a 5-minute walk of this property.
Request Neighbourhood Information
Learn more about the neighbourhood and amenities around this home
Request NowPayment Calculator
- $
- %$
- %
- Principal and Interest 0
- Property Taxes 0
- Strata / Condo Fees 0

