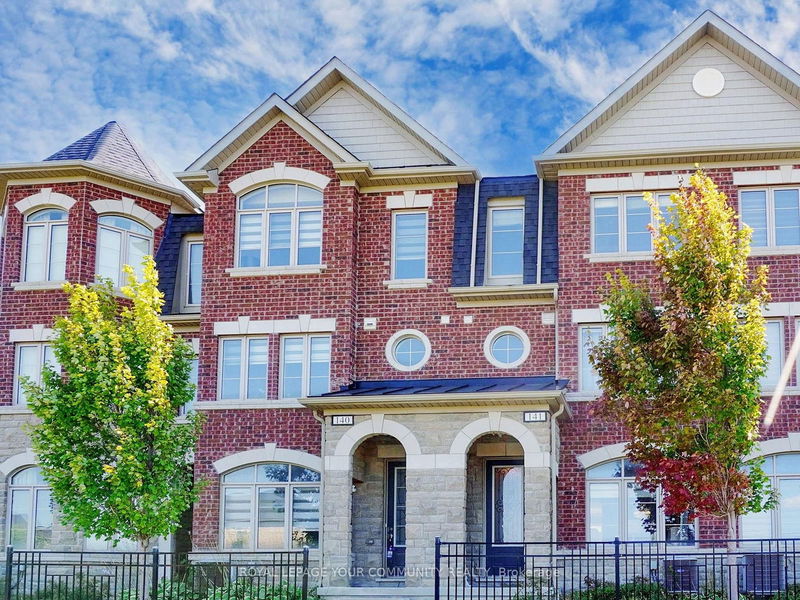Key Facts
- MLS® #: N9375165
- Property ID: SIRC2109392
- Property Type: Residential, Condo
- Bedrooms: 3
- Bathrooms: 3
- Additional Rooms: Den
- Parking Spaces: 3
- Listed By:
- ROYAL LEPAGE YOUR COMMUNITY REALTY
Property Description
One-of-a-kind Executive Townhome in Mackenzie Ridge Terraces. Very Spacious 2,144 sq.ft. 3 Bedroom, 3 Bathroom Home Is Upgraded With Hardwood Throughout, Modern Kitchen W/Access To Tiled Terrace Partially Overlooking Ravine, Rare 3 Car Tandem Garage W/Heated Storage Space! Enjoy Your Privacy And Exit Garage Effortlessly As No Neighbors In Front/Behind. Upgraded Modern Kitchen with Glass Doors, Modern Backsplash And Quartz Countertops Large Enough To Entertain Family & Friends With Walk-Out To Large Deck. Primary Bedroom Occupies The Entire Third Floor With Large W/I Custom Closet, Huge Loft For Gym or Office. Convenient 2nd Level Laundry. Thousands Spent On Upgrades: Crown Moldings Throughout Entire Home, Main Floor 9Ft Smooth Ceilings/Pot Lights, Wainscoting, Oak Stairs/Iron Pickets, Custom Closet Organizers, Frameless Shower Door, Freestanding Tub, Double Sink Vanity Quartz C/T, Custom Entry Door W/Glass Insert (Wrought Iron), Central Vacuum System. Bright, Large And Spacious Principal Rooms With Unobstructed Views. Across The Road To Eagles Landing Shopping Centre, Minutes To Maple Go-Train Station, Canadas Wonderland, Shop At Vaughan Mills Mall, Hwy 400, 404 & 407 The Best Catholic High School & Public School Zones In York Region
Rooms
- TypeLevelDimensionsFlooring
- Living roomMain12' 8.3" x 21' 1.5"Other
- Dining roomMain12' 8.3" x 21' 1.5"Other
- KitchenMain14' 6" x 14' 9.5"Other
- Breakfast RoomMain14' 6" x 14' 9.5"Other
- Bedroom2nd floor13' 2.2" x 15' 3.4"Other
- Bedroom2nd floor14' 8.3" x 15' 3.4"Other
- Primary bedroom3rd floor13' 2.2" x 15' 3.4"Other
- Loft3rd floor8' 6.3" x 18' 10.7"Other
Listing Agents
Request More Information
Request More Information
Location
1331 Major Mackenzie Dr W #141, Vaughan, Ontario, L6A 4W4 Canada
Around this property
Information about the area within a 5-minute walk of this property.
Request Neighbourhood Information
Learn more about the neighbourhood and amenities around this home
Request NowPayment Calculator
- $
- %$
- %
- Principal and Interest 0
- Property Taxes 0
- Strata / Condo Fees 0

