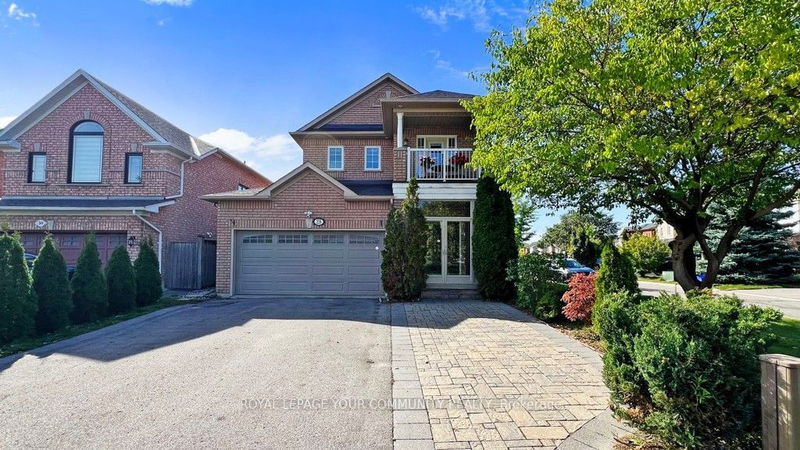Key Facts
- MLS® #: N9374136
- Property ID: SIRC2108390
- Property Type: Residential, Single Family Detached
- Bedrooms: 4+2
- Bathrooms: 4
- Additional Rooms: Den
- Parking Spaces: 6
- Listed By:
- ROYAL LEPAGE YOUR COMMUNITY REALTY
Property Description
Stunning, Upgraded, Bright 4-bedroom Detached Home located in the prestigious Patterson community of Vaughan. This Elegant Residence boasts over 2,500 sq ft of Living and Functional space; Featuring High-End finishes, Gleaming Hardwood floors,Crown Moulding throughout and pot lights. The spacious open-concept main floor includes a gourmet kitchen with quartz countertops, stainless steel appliances, and a large island perfect for entertaining. Enjoy the Cozy family room with a Gas Fireplace and Large windows that flood the home with natural light. Upstairs, the primary suite includes a walk-in closet with B/I organizers and 4 Pieces ensuite Bath. Generously sized bedrooms offer ample space for a growing family. The fully finished basement features a separate entrance, leading to a private 2-bedroom apartment with its own kitchen, bathroom, and laundry ideal for rental income or extended family.(currently vacant).Close to Top-Rated Schools, Parks, and Shopping, this Home is a Must-See! Steps to Go Train, Public Tr., Hwy7, 407, etc
Rooms
- TypeLevelDimensionsFlooring
- Family roomMain12' 9.9" x 26' 7.6"Other
- Dining roomMain12' 9.9" x 26' 7.6"Other
- KitchenMain10' 9.5" x 22' 11.9"Other
- Breakfast RoomMain10' 9.5" x 22' 11.9"Other
- FoyerMain8' 11" x 10' 6.3"Other
- Primary bedroom2nd floor12' 1.6" x 17' 9.7"Other
- Bedroom2nd floor9' 9.7" x 11' 1.8"Other
- Bedroom2nd floor11' 5.7" x 10' 5.9"Other
- Bedroom2nd floor10' 4.4" x 9' 11.6"Other
- Primary bedroomBasement9' 9.7" x 10' 4.8"Other
- BedroomBasement8' 1.2" x 14' 9.5"Other
- Recreation RoomBasement22' 9.6" x 22' 1.3"Other
Listing Agents
Request More Information
Request More Information
Location
28 Preston Hill Cres, Vaughan, Ontario, L4K 5L3 Canada
Around this property
Information about the area within a 5-minute walk of this property.
Request Neighbourhood Information
Learn more about the neighbourhood and amenities around this home
Request NowPayment Calculator
- $
- %$
- %
- Principal and Interest 0
- Property Taxes 0
- Strata / Condo Fees 0

