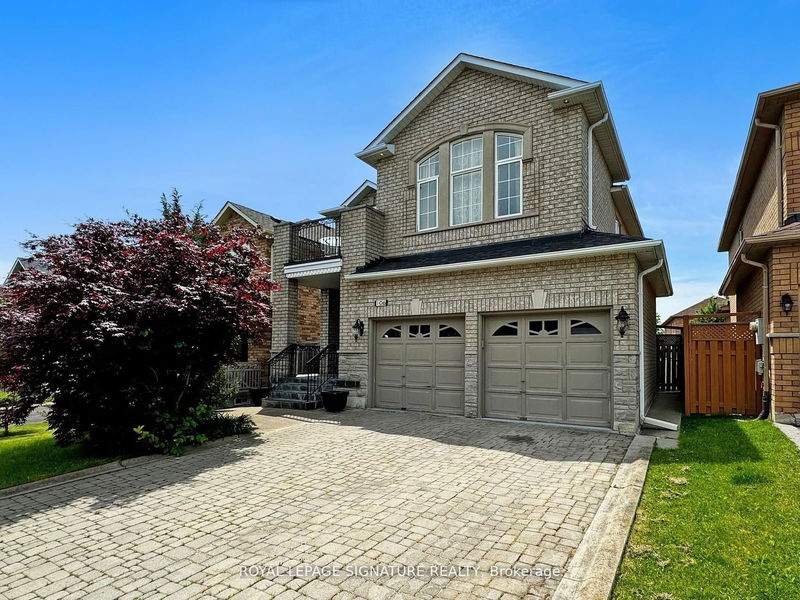Key Facts
- MLS® #: N9355192
- Property ID: SIRC2091342
- Property Type: Residential, Single Family Detached
- Lot Size: 3,873.51 sq.ft.
- Year Built: 16
- Bedrooms: 4+2
- Bathrooms: 4
- Additional Rooms: Den
- Parking Spaces: 4
- Listed By:
- ROYAL LEPAGE SIGNATURE REALTY
Property Description
Nestled in the coveted Sonoma Heights community, this beautifully updated detached home is a rare gem that promises both comfort and style. Designed with versatility in mind, the home boasts a stunningly finished basement suite with a separate entrance, complete with its own bedrooms, kitchen and bathroom and ample storage areas, perfect for extended family. The main floor impresses with a private dining room, a convenient main floor laundry room with direct access to the garage, a second laundry area and a three-piece bathroom. The large eat-in kitchen opens out to the backyard, ideal for family gatherings and summer barbecues. The second-floor balcony offers a tranquil space for morning coffee or evening relaxation. This home is not just a residence; it's a versatile living space perfect for a growing family, offering ample room and modern amenities for everyone. The home is situated next to a stop sign which added extra safety and ease when backing out of the driveway. Don't miss this exceptional opportunity in the heart of Woodbridge. ***OFFERS WELCOME ANYTIME***
Rooms
- TypeLevelDimensionsFlooring
- Family roomMain10' 2" x 14' 9.1"Other
- Dining roomMain11' 5.7" x 12' 5.6"Other
- KitchenMain11' 5.7" x 23' 3.5"Other
- Primary bedroom2nd floor14' 1.2" x 15' 5"Other
- Bedroom2nd floor9' 10.1" x 11' 9.7"Other
- Bedroom2nd floor10' 5.9" x 15' 11"Other
- BedroomBasement9' 2.2" x 12' 1.6"Other
- KitchenBasement6' 6.7" x 9' 10.1"Other
- BedroomBasement8' 6.3" x 8' 6.3"Other
- Bedroom2nd floor9' 2.2" x 12' 1.6"Other
Listing Agents
Request More Information
Request More Information
Location
106 Forest Fountain Dr, Vaughan, Ontario, L4H 1S4 Canada
Around this property
Information about the area within a 5-minute walk of this property.
Request Neighbourhood Information
Learn more about the neighbourhood and amenities around this home
Request NowPayment Calculator
- $
- %$
- %
- Principal and Interest 0
- Property Taxes 0
- Strata / Condo Fees 0

