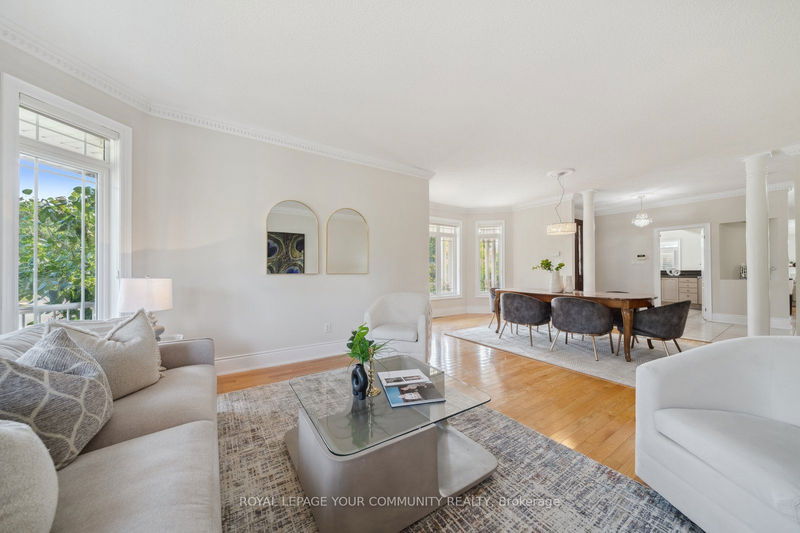Key Facts
- MLS® #: N9351616
- Property ID: SIRC2087126
- Property Type: Residential, Single Family Detached
- Bedrooms: 3+1
- Bathrooms: 4
- Additional Rooms: Den
- Parking Spaces: 6
- Listed By:
- ROYAL LEPAGE YOUR COMMUNITY REALTY
Property Description
Discover the perfect blend of luxury and serenity in this immaculately maintained bungalow nestled in prestigious Woodbridge. From the moment you step inside, you'll be captivated by the bright, open-concept living spaces, thoughtfully designed to maximize both light and flow. Every inch of this home exudes a calm and soothing vibe. Sitting on a beautifully landscaped lot, the sprawling private, tree-lined backyard provides a peaceful retreat for outdoor lounging, dining, or gardening. Whether you're hosting a summer barbecue or enjoying quiet mornings with coffee, this backyard is your personal sanctuary. Inside, the home features three generously sized bedrooms, plus a divine sunroom that can serve as a cozy indoor relaxing space. The expansive, partially finished basement with incredible storage space has it's own separate entrance, 2nd Kitchen & 4th Bedroom. Offering endless potential, whether you envision it as a recreation space, private gym, or even a second living area. You will be situated just moments away from public transportation, major highway, great dining, premium shopping, and community hubs. This home offers unparalleled convenience and elegance. Everything you need is at your fingertips while still enjoying the peace and charm of this coveted neighborhood. Your dream lifestyle awaits in Woodbridge ... don't miss this rare opportunity to make it yours!
Rooms
- TypeLevelDimensionsFlooring
- Living roomMain13' 10.8" x 13' 11.3"Other
- Dining roomMain11' 4.6" x 18' 5.3"Other
- KitchenMain11' 9.7" x 15' 3.8"Other
- Breakfast RoomMain12' 2.4" x 13' 4.2"Other
- Family roomMain16' 5.1" x 20' 1.3"Other
- Solarium/SunroomMain12' 6.3" x 12' 9.9"Other
- Primary bedroomMain19' 9.4" x 20' 5.6"Other
- BedroomMain10' 9.5" x 13' 4.6"Other
- BedroomMain12' 4" x 15' 11.3"Other
- KitchenBasement17' 7.2" x 19' 7.4"Other
- BedroomBasement12' 2.8" x 13' 2.9"Other
Listing Agents
Request More Information
Request More Information
Location
250 Sunset Rdge, Vaughan, Ontario, L4H 1Z7 Canada
Around this property
Information about the area within a 5-minute walk of this property.
Request Neighbourhood Information
Learn more about the neighbourhood and amenities around this home
Request NowPayment Calculator
- $
- %$
- %
- Principal and Interest 0
- Property Taxes 0
- Strata / Condo Fees 0

