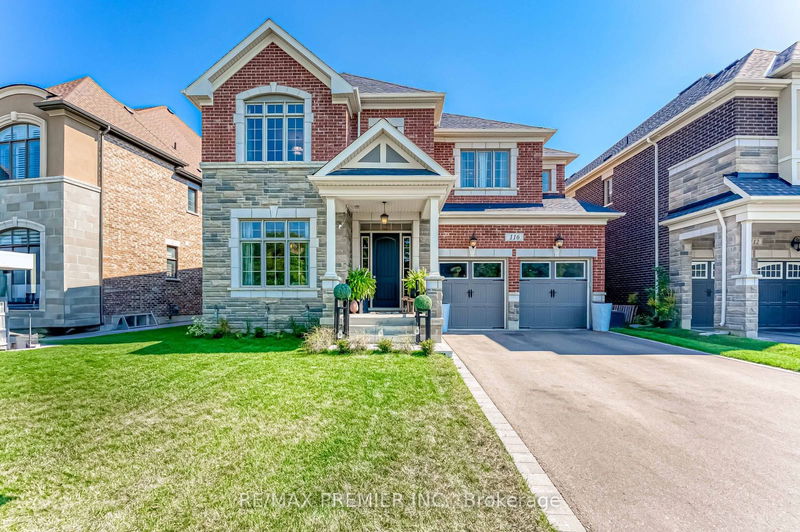Key Facts
- MLS® #: N9305960
- Property ID: SIRC2073817
- Property Type: Residential, Single Family Detached
- Lot Size: 6,926.13 sq.ft.
- Bedrooms: 4
- Bathrooms: 4
- Additional Rooms: Den
- Parking Spaces: 6
- Listed By:
- RE/MAX PREMIER INC.
Property Description
*** Open House Sun Nov 10th, 2pm-4pm*** Welcome to your dream home, a stunning sanctuary equipped with every imaginable upgrade. Built-in 2020 and offering approximately 3,600 square feet of luxurious sqf, this home features elegant hardwood floors throughout and smooth ceilings that add a touch of sophistication. The gorgeous kitchen is a chef's delight, showcasing a unique backsplash and beautiful light fixtures. Each spacious room boasts a walk-in closet and direct access to bathrooms, ensuring ultimate comfort and convenience. The front of the house offers serene views of the conservation area, providing a tranquil retreat from the everyday hustle. This true gem is a must-see!
Rooms
- TypeLevelDimensionsFlooring
- Living roomMain11' 11.7" x 12' 6"Other
- KitchenMain16' 9.5" x 20' 11.5"Other
- Breakfast RoomMain10' 10.3" x 15' 9.7"Other
- Dining roomMain12' 11.9" x 20' 11.9"Other
- Family roomMain15' 7" x 15' 8.5"Other
- Primary bedroom2nd floor15' 11.7" x 18' 9.2"Other
- Bedroom2nd floor12' 11.5" x 17' 3.4"Other
- Bedroom2nd floor11' 9.7" x 14' 8.3"Other
- Bedroom2nd floor10' 8.3" x 13' 11.3"Other
Listing Agents
Request More Information
Request More Information
Location
116 Klein Mills Rd, Vaughan, Ontario, L4H 3N5 Canada
Around this property
Information about the area within a 5-minute walk of this property.
Request Neighbourhood Information
Learn more about the neighbourhood and amenities around this home
Request NowPayment Calculator
- $
- %$
- %
- Principal and Interest 0
- Property Taxes 0
- Strata / Condo Fees 0

