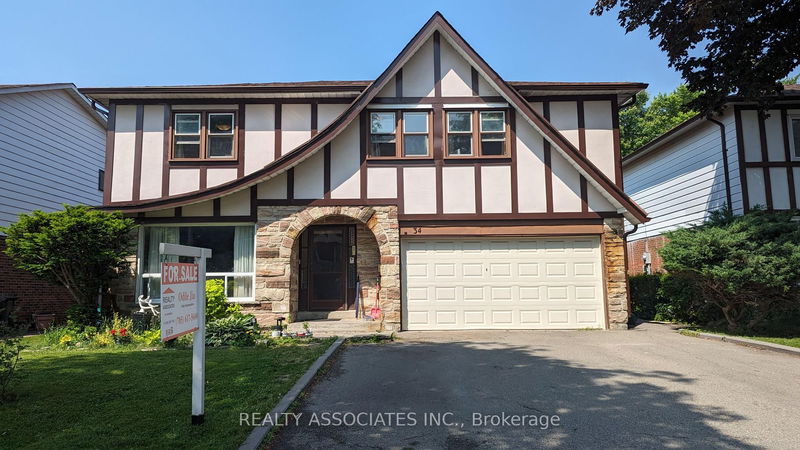Key Facts
- MLS® #: C12217782
- Property ID: SIRC2977261
- Property Type: Residential, Single Family Detached
- Lot Size: 7,503 sq.ft.
- Bedrooms: 4+2
- Bathrooms: 4
- Additional Rooms: Den
- Parking Spaces: 4
- Listed By:
- REALTY ASSOCIATES INC.
Property Description
Bright & Spacious 4 Bedrooms & 4 washrooms Detach House On A Prime 50 X 150 Lot. Private Backyard With Mature Trees and access to Leslie St. Close To All Amenities: Bellbury Park, Crestview Ps, Finch/Leslie Plaza,Community Centre,Seneca College,Hwy401&404,Ttc,Subway. This house with formal living room, dinning room,family room. huge sitting room with skylight.2 fireplace, main floor laundry room. Finished basement with separate entrance, Kitchen & 3 bedrooms. Roof (2020) furnace,air conditioner,hot water tank(2014).
Rooms
- TypeLevelDimensionsFlooring
- Living roomGround floor20' 1.5" x 11' 10.1"Other
- Dining roomGround floor10' 7.1" x 11' 10.1"Other
- KitchenGround floor9' 3" x 17' 10.1"Other
- Family roomGround floor13' 3" x 18' 9.2"Other
- SittingGround floor12' 9.4" x 24' 2.9"Other
- Laminate2nd floor17' 11.1" x 12' 11.9"Other
- Bedroom2nd floor10' 11.8" x 11' 10.7"Other
- Bedroom2nd floor14' 9.1" x 10' 7.1"Other
- Bedroom2nd floor12' 2.8" x 14' 7.9"Other
- Recreation RoomBasement12' 11.1" x 24' 10"Other
- BedroomBasement10' 11.1" x 10' 11.8"Other
- BedroomBasement10' 5.9" x 10' 11.8"Other
Listing Agents
Request More Information
Request More Information
Location
34 Cobblestone Dr, Toronto, Ontario, M2J 2X7 Canada
Around this property
Information about the area within a 5-minute walk of this property.
Request Neighbourhood Information
Learn more about the neighbourhood and amenities around this home
Request NowPayment Calculator
- $
- %$
- %
- Principal and Interest 0
- Property Taxes 0
- Strata / Condo Fees 0

