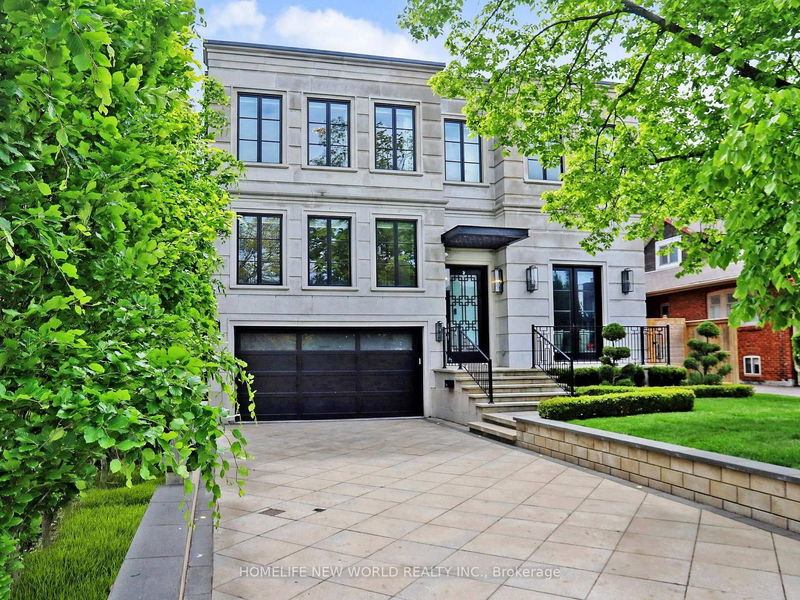Key Facts
- MLS® #: C12203848
- Property ID: SIRC2932878
- Property Type: Residential, Single Family Detached
- Lot Size: 8,100 sq.ft.
- Bedrooms: 4+1
- Bathrooms: 7
- Additional Rooms: Den
- Parking Spaces: 8
- Listed By:
- HOMELIFE NEW WORLD REALTY INC.
Property Description
Welcome to 154 Yonge Blvd, a rare opportunity to own a custom-built luxury home! This residence offers over 7,200 sq.ft. of flawless design and craftsmanship in one of Toronto's most prestigious neighbourhoods, Bedford Park-Nortown. Meticulously built by Saaze with interiors by renowned designer Robin Nadel, the home combines timeless architecture with modern living. From the soaring 14-ft ceilings, oak rift-cut hardwood floors, and elegant panel detailing, every finish speaks sophistication.The main floor boasts a grand living and dining space and an executive office. An open-concept family room flows seamlessly into a designer kitchen featuring a La Cornue stove, a marble waterfall island, and a full suite of integrated Wolf/Sub-Zero appliances. These elegant spaces are perfect for both entertaining guests and comfortable everyday living. Upstairs, the primary retreat includes a spa-inspired 6-piece ensuite, walk-in closets, and a private balcony. All additional bedrooms offer their own ensuites and custom cabinetry. Each room is designed to provide privacy and comfort for family or guests. The walkout basement is an entertainment haven, featuring a full theatre, gym, recreation room, wet bar, and wine cellar. It opens out to a resort-style backyard with a saltwater pool, an outdoor kitchen, and lush greenery. This lower level seamlessly blends indoor and outdoor living, making it ideal for hosting gatherings or enjoying family time. A true statement of custom perfection complete with elevator access to all levels, a heated driveway, and built-in smart systems throughout.
Downloads & Media
Rooms
- TypeLevelDimensionsFlooring
- Living roomMain18' 2.1" x 19' 7.8"Other
- Dining roomMain14' 11" x 18' 2.1"Other
- Home officeMain12' 4.8" x 0' 10.6"Other
- Family roomMain22' 1.7" x 22' 11.9"Other
- KitchenMain16' 1.2" x 20' 6"Other
- Other2nd floor14' 7.9" x 17' 3.8"Other
- Bedroom2nd floor13' 1.8" x 16' 8"Other
- Bedroom2nd floor12' 9.4" x 18' 4"Other
- Bedroom2nd floor11' 6.1" x 16' 1.2"Other
- Recreation RoomLower17' 5.8" x 37' 7.9"Other
- BedroomLower10' 2" x 11' 3.8"Other
Listing Agents
Request More Information
Request More Information
Location
154 Yonge Blvd, Toronto, Ontario, M5M 3H4 Canada
Around this property
Information about the area within a 5-minute walk of this property.
Request Neighbourhood Information
Learn more about the neighbourhood and amenities around this home
Request NowPayment Calculator
- $
- %$
- %
- Principal and Interest 0
- Property Taxes 0
- Strata / Condo Fees 0

