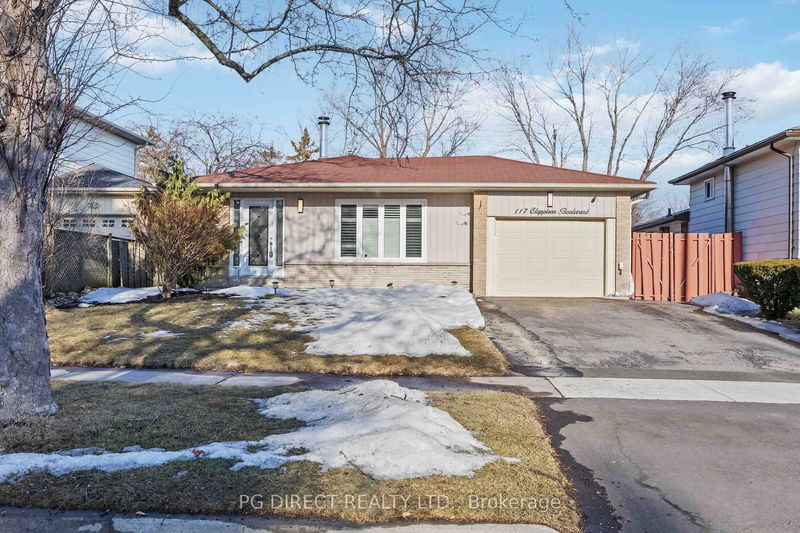Key Facts
- MLS® #: E12015794
- Property ID: SIRC2807457
- Property Type: Residential, Single Family Detached
- Lot Size: 6,750 sq.ft.
- Year Built: 51
- Bedrooms: 3
- Bathrooms: 3
- Additional Rooms: Den
- Parking Spaces: 3
- Listed By:
- PG DIRECT REALTY LTD.
Property Description
Visit REALTOR website for additional information. Welcome to 117 Clappison Blvd, a stunning, completely modern home in a desirable neighbourhood. This immaculate property has been beautifully finished throughout, offering the perfect blend of style, functionality, and comfort. Featuring 3 spacious bedrooms, this home is ideal for both families and professionals. Every room has been thoughtfully designed with contemporary finishes, ensuring that you can move right in and enjoy a life of ease. The open-concept living space is perfect for both everyday living and entertaining, with plenty of natural light streaming in to highlight the modern design. Step outside into your private backyard oasis, complete with a gorgeous inground pool, ideal for relaxing or entertaining on warm summer days. The attached garage offers convenience and ample storage space. Located in a family-friendly, quiet neighbourhood, you'll enjoy the peace of suburban living while still being close to all the amenities and attractions Toronto has to offer. Whether it's a stroll through nearby parks or quick access to schools, shopping, and dining, this location is perfect for anyone looking to enjoy the best of both worlds. Don't miss out on this move-in-ready gem!
Rooms
- TypeLevelDimensionsFlooring
- Living roomMain15' 7" x 15' 8.1"Other
- Dining roomMain11' 9.3" x 11' 11.7"Other
- KitchenMain7' 9.3" x 10' 8.3"Other
- Breakfast RoomMain10' 7.1" x 11' 3.4"Other
- BedroomUpper11' 9.3" x 12' 7.1"Other
- OtherUpper11' 8.1" x 17' 11.1"Other
- BedroomIn Between9' 10.5" x 11' 10.7"Other
- Family roomIn Between11' 2.2" x 18' 5.6"Other
- Recreation RoomLower11' 5.7" x 26' 9.9"Other
Listing Agents
Request More Information
Request More Information
Location
117 Clappison Blvd, Toronto, Ontario, M1C 2H3 Canada
Around this property
Information about the area within a 5-minute walk of this property.
Request Neighbourhood Information
Learn more about the neighbourhood and amenities around this home
Request NowPayment Calculator
- $
- %$
- %
- Principal and Interest 0
- Property Taxes 0
- Strata / Condo Fees 0

