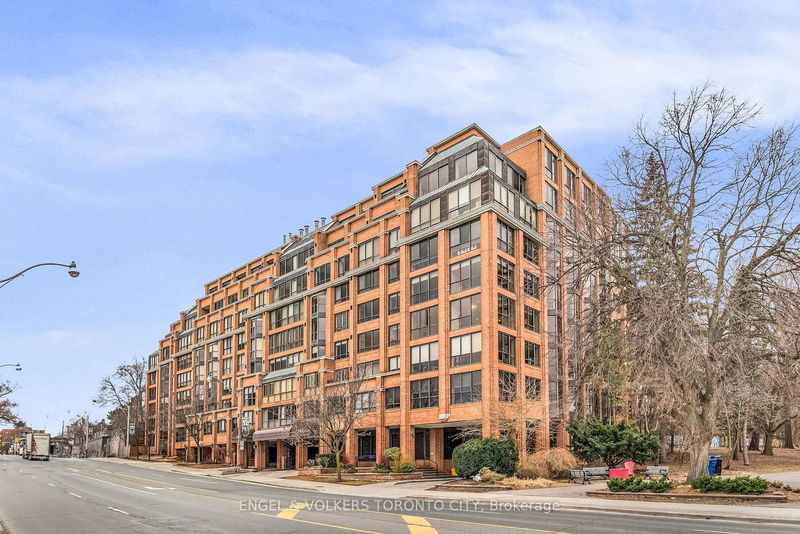Key Facts
- MLS® #: C12051445
- Property ID: SIRC2781631
- Property Type: Residential, Condo
- Bedrooms: 2
- Bathrooms: 3
- Additional Rooms: Den
- Parking Spaces: 2
- Listed By:
- ENGEL & VOLKERS TORONTO CITY
Property Description
Experience Luxury Living at The Residences of Muir Park. Step into unparalleled elegance with this exceptional corner suite, offering nearly 2,000 square feet of luxurious living space. Nestled in one of North York's most sought-after buildings, this residence features breathtaking South-East views of the lush Alexander Muir Park. Perfectly positioned for a maintenance-free lifestyle, you'll be just steps from scenic parks, vibrant shopping, charming cafes and exquisite dining options. Bright and airy, the suite is bathed in natural light, thanks to expansive floor-to-ceiling windows. Newly updated carpets and stunning hardwood floors create a warm and inviting atmosphere throughout. Enjoy your morning coffee in the sun-filled breakfast nook, where you can take in the ever-changing views of the park's lush treetops and the lively energy of Yonge Street below. Located just south of Lawrence Avenue, the building offers a wealth of first-class amenities, including an indoor pool, fully equipped gym, car wash, party room, rooftop deck with sweeping panoramic views and 24-hour concierge service. You'll also be within close reach of the Lawrence subway station, as well as, prestigious destinations like the Rosedale Golf Club, TheCricket Club and The Granite Club. ***New Luxurious Bathroom Featuring A Walk-In Shower Recently Added*** This suite also includes two adjacent underground parking spaces and an owned locker for added convenience. Don't miss the opportunity to make this luxurious suite your new home!
Rooms
- TypeLevelDimensionsFlooring
- Dining roomMain20' 5.2" x 11' 4.6"Other
- Living roomMain20' 5.2" x 13' 11.3"Other
- Breakfast RoomMain10' 2.8" x 10' 8.3"Other
- KitchenMain11' 2.8" x 10' 8.3"Other
- OtherMain19' 6.2" x 12' 10.7"Other
- BathroomMain8' 1.6" x 13' 3.8"Other
- BedroomMain12' 9.4" x 16' 11.1"Other
- BathroomMain8' 7.1" x 9' 1.4"Other
- UtilityMain8' 6.3" x 5' 5.3"Other
- Laundry roomMain8' 7.1" x 10' 2"Other
Listing Agents
Request More Information
Request More Information
Location
2900 Yonge St #507, Toronto, Ontario, M4N 3N8 Canada
Around this property
Information about the area within a 5-minute walk of this property.
Request Neighbourhood Information
Learn more about the neighbourhood and amenities around this home
Request NowPayment Calculator
- $
- %$
- %
- Principal and Interest 0
- Property Taxes 0
- Strata / Condo Fees 0

