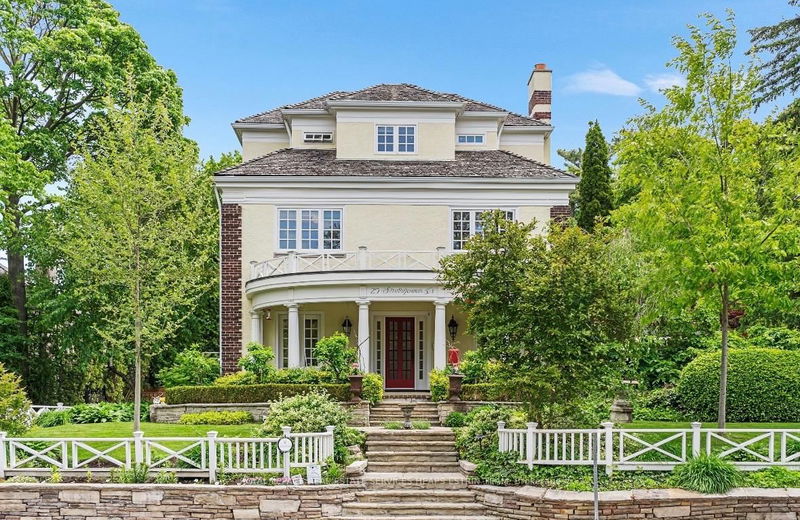Key Facts
- MLS® #: C12217352
- Property ID: SIRC2780967
- Property Type: Residential, Single Family Detached
- Lot Size: 13,824 sq.ft.
- Year Built: 100
- Bedrooms: 6
- Bathrooms: 5
- Additional Rooms: Den
- Parking Spaces: 8
- Listed By:
- ROYAL LEPAGE REAL ESTATE SERVICES HEAPS ESTRIN TEAM
Property Description
This Grande Dame of Lawrence Park is an absolute treasure. Sitting on a 96 x 144 foot wide double lot set back from the street on a hill, this majestic home greets you with a rare combination of warmth and elegance. A centre hall plan seamlessly offers a formal living room to the left and sophisticated office to the right, before leading down the hall to the separate formal dining room with a stamped metal tile ceiling. The bright family kitchen overlooking the stunning yard is a delight with a large centre island and premium stainless steel appliances. The adjoining breakfast room with banquet seating overlooks an oversized family room, with built-in shelving, separate desk area and fireplace. French doors lead to a stunning outdoor haven with a covered outdoor deck, an inground pool and cabana under a canopy of trees. A chic powder room and side-door mudroom round out this traditional elegant main floor. Five generous-sized bedrooms, one with an ensuite, along with a three-piece bath and full-size laundry make up the substantial second floor, with room for everyone in the family. The third floor primary suite is a serene oasis with an oversized five-piece bath, two large walk-in closets, two balconies flanking each side of the room and floor, and an especially spacious living space, making it the perfect retreat. The lower level offers an oversized recreation/media room with a kitchen conveniently attached, a nearby sauna, a private wine cellar, utility room and plenty of storage. Built in 1913 and extensively redesigned in 1996, this distinguished home is a rare find in the city. Boasting a total of 6,000 square feet over four floors this classic Edwardian offers endless opportunities to convene as a family or entertain both indoors and out. Steps to ravine walks and situated in the catchment for top-rated Blythwood Public School, Lawrence Park CI, Blessed Sacrament and close to private schools such as Toronto French School, Crescent School and Havergal.
Downloads & Media
Rooms
- TypeLevelDimensionsFlooring
- FoyerMain5' 8.8" x 29' 5.9"Other
- Living roomMain11' 8.9" x 14' 2.8"Other
- Dining roomMain9' 10.5" x 17' 8.9"Other
- KitchenMain14' 4.8" x 18' 8"Other
- Breakfast RoomMain8' 7.1" x 9' 10.8"Other
- Family roomMain16' 6" x 28' 10"Other
- Home officeMain11' 10.7" x 12' 9.1"Other
- Mud RoomMain4' 3.9" x 8' 3.9"Other
- Bedroom2nd floor11' 3.8" x 14' 8.9"Other
- Bedroom2nd floor10' 9.9" x 15' 1.8"Other
- Bedroom2nd floor10' 9.9" x 11' 8.9"Other
- Bedroom2nd floor9' 10.8" x 10' 9.9"Other
- Broadloom3rd floor14' 4.8" x 19' 3.1"Other
- Recreation RoomLower15' 11" x 26' 8.8"Other
- KitchenLower10' 9.9" x 15' 10.9"Other
- UtilityLower13' 6.9" x 17' 5"Other
Listing Agents
Request More Information
Request More Information
Location
25 Strathgowan Cres, Toronto, Ontario, M4N 2Z6 Canada
Around this property
Information about the area within a 5-minute walk of this property.
Request Neighbourhood Information
Learn more about the neighbourhood and amenities around this home
Request NowPayment Calculator
- $
- %$
- %
- Principal and Interest 0
- Property Taxes 0
- Strata / Condo Fees 0

