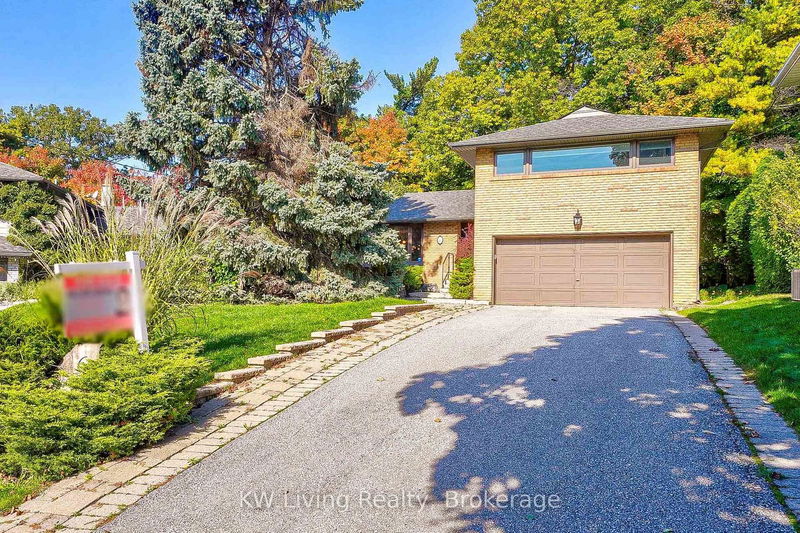Key Facts
- MLS® #: W12040114
- Property ID: SIRC2741615
- Property Type: Residential, Single Family Detached
- Lot Size: 8,269.06 sq.ft.
- Year Built: 51
- Bedrooms: 4
- Bathrooms: 3
- Additional Rooms: Den
- Parking Spaces: 8
- Listed By:
- KW Living Realty
Property Description
renovated 4-bedroom, 3-bathroom detached 4-level side-split home in Toronto's prestigious Princess-Rosethorn community. This property backs a ravine, offering a private, treed oasis. Features include heated bathroom floors, fireplaces with Limestone in the living and family rooms, and hardwood flooring throughout. The spacious kitchen boasts granite countertops. The home is within walking distance to TTC, parks, and Mimico Creek Conservation. It offers up to 6 parking spots on the driveway and is a 5-minute drive to highways 401 and 427. Additionally, the area is served by some of the best High , middle and elementary public schools in Toronto West.
Rooms
- TypeLevelDimensionsFlooring
- Living roomMain12' 7.9" x 19' 7"Other
- Dining roomMain10' 8.6" x 10' 9.9"Other
- KitchenMain9' 10.1" x 15' 7.7"Other
- Family roomLower10' 9.9" x 16' 11.9"Other
- HardwoodUpper11' 3" x 16' 11.9"Other
- BedroomUpper9' 4.9" x 12' 9.9"Other
- BedroomUpper9' 3.8" x 12' 6"Other
- BedroomUpper8' 9.1" x 10' 11.8"Other
- Home officeLower7' 10.3" x 11' 7.7"Other
- Recreation RoomBasement12' 7.9" x 24' 2.9"Other
- Media / EntertainmentBasement10' 2" x 10' 6.7"Other
- Laundry roomBasement8' 7.1" x 15' 5"Other
Listing Agents
Request More Information
Request More Information
Location
6 Hillavon Dr, Toronto, Ontario, M9B 2P5 Canada
Around this property
Information about the area within a 5-minute walk of this property.
Request Neighbourhood Information
Learn more about the neighbourhood and amenities around this home
Request NowPayment Calculator
- $
- %$
- %
- Principal and Interest 0
- Property Taxes 0
- Strata / Condo Fees 0

