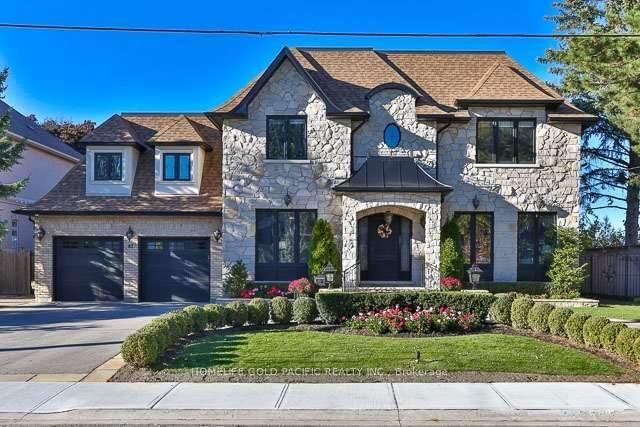Key Facts
- MLS® #: C12065655
- Property ID: SIRC2727054
- Property Type: Residential, Single Family Detached
- Lot Size: 11,600 sq.ft.
- Year Built: 6
- Bedrooms: 5+2
- Bathrooms: 7
- Additional Rooms: Den
- Parking Spaces: 11
- Listed By:
- HOMELIFE GOLD PACIFIC REALTY INC.
Property Description
Elegant And Grand Custom Residence Boasting 7600Sf Of Luxurious Finishes And Living Space. Dramatic Brick & Stn Ext. Impressive 2 Storey Foyer. Chef Insp.Kitch. W/Huge Center Island & Top Of The Line Appliances. Gracious Principle Rms W/Exceptional Ent Flow. Gorgeous Fam Rm W/French Drs & Gas Fp O/Looking The Rear Prof. Landscaped Gdns. Lavish Master Suite W/Sit Rm & His&Hers Dressing Areas. Rare Upper Lvl In Law Suite. Sprawling Walk Up Bsmt W/2 Bdrms,Rec Rm, new floor in the basement.
Rooms
- TypeLevelDimensionsFlooring
- Living roomMain16' 6" x 14' 4.8"Other
- Dining roomMain12' 6" x 16' 6.8"Other
- KitchenMain16' 4.8" x 17' 7"Other
- Breakfast RoomMain9' 3" x 15' 5"Other
- Family roomMain20' 8.8" x 20' 2.9"Other
- LibraryMain12' 2.8" x 12' 11.1"Other
- Other2nd floor20' 8" x 15' 8.9"Other
- Bedroom2nd floor12' 9.9" x 13' 5.8"Other
- Bedroom2nd floor12' 3.6" x 13' 3.4"Other
- Bedroom2nd floor14' 3.2" x 15' 11.7"Other
- Bedroom2nd floor14' 2.8" x 15' 11"Other
- Recreation RoomLower19' 5" x 19' 7.8"Other
Listing Agents
Request More Information
Request More Information
Location
82 York Rd, Toronto, Ontario, M2L 1H8 Canada
Around this property
Information about the area within a 5-minute walk of this property.
Request Neighbourhood Information
Learn more about the neighbourhood and amenities around this home
Request NowPayment Calculator
- $
- %$
- %
- Principal and Interest 0
- Property Taxes 0
- Strata / Condo Fees 0

