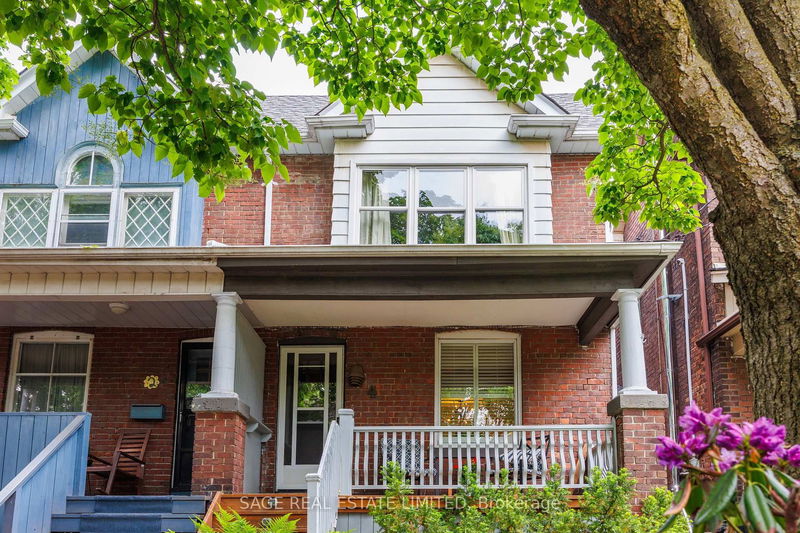Key Facts
- MLS® #: E12212718
- Property ID: SIRC2471540
- Property Type: Residential, Townhouse
- Lot Size: 1,734.37 sq.ft.
- Bedrooms: 3+1
- Bathrooms: 2
- Additional Rooms: Den
- Parking Spaces: 1
- Listed By:
- SAGE REAL ESTATE LIMITED
Property Description
Rare opportunity beside beloved Withrow Park in beautiful Riverdale. This semi-detached home is your chance to settle into one of the best pockets in the city and make it your own for years to come. Welcoming you in from the quintessential sunny front porch, you're greeted by warm exposed brick and hardwood floors. The living room and dining room are defined spaces where past renovations have thoughtfully opened them up, but not too much, while retaining the original charm of this century home. The family-sized kitchen leads to a spacious back deck and private backyard complete with secured, covered parking. Upstairs you'll find three bedrooms, an updated bathroom and plenty of closet space. The basement, with a separate entrance, is the perfect chance to add value and currently offers flexible space with a second full bathroom.There is magic in this location. A true gem year round, Withrow Park is replete with tennis and basketball courts, wading pool and playgrounds, a skating rink and soccer pitch, dog park and lots of open spaces. Being this close means you can walk over to cross-country ski after a fresh snowfall or pop out to the farmers market for dinner inspiration. Perfectly situated in a desirable catchment area of highly rated schools and just three short blocks to the vibrant Danforth this home is an oasis in the city. Two subway stations and a future third with the Ontario Lines Pape station adds to the outstanding convenience.
Rooms
- TypeLevelDimensionsFlooring
- Living roomMain10' 4" x 12' 1.6"Other
- Dining roomMain11' 3.8" x 9' 6.9"Other
- KitchenMain13' 10.5" x 9' 8.1"Other
- Broadloom2nd floor12' 8.8" x 12' 11.9"Other
- Bedroom2nd floor9' 3" x 7' 7.3"Other
- Bedroom2nd floor14' 6.4" x 8' 4.7"Other
- Home officeBasement14' 2.4" x 11' 7.3"Other
- Recreation RoomBasement13' 8.9" x 19' 5.8"Other
Listing Agents
Request More Information
Request More Information
Location
4 Strathcona Ave, Toronto, Ontario, M4K 1K7 Canada
Around this property
Information about the area within a 5-minute walk of this property.
Request Neighbourhood Information
Learn more about the neighbourhood and amenities around this home
Request NowPayment Calculator
- $
- %$
- %
- Principal and Interest $5,854 /mo
- Property Taxes n/a
- Strata / Condo Fees n/a

