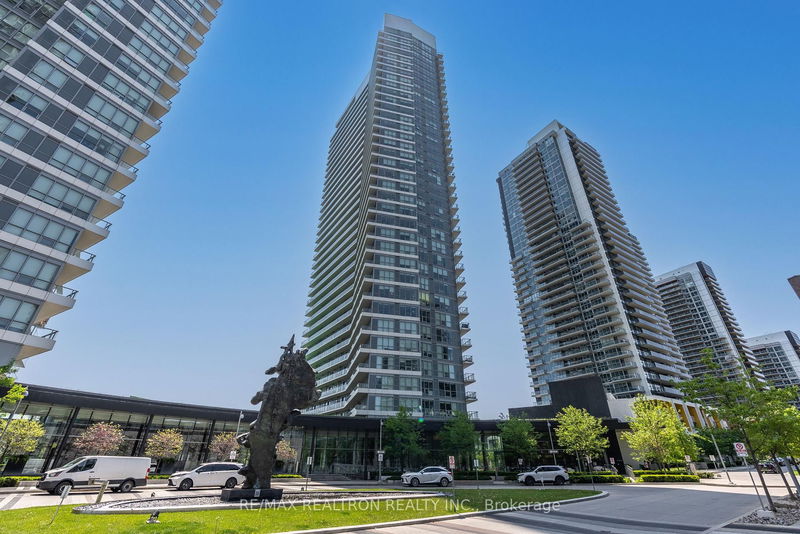Key Facts
- MLS® #: C12205131
- Property ID: SIRC2465797
- Property Type: Residential, Condo
- Bedrooms: 2
- Bathrooms: 2
- Additional Rooms: Den
- Parking Spaces: 1
- Listed By:
- RE/MAX REALTRON REALTY INC.
Property Description
Welcome to this Bright & Spacious 2 Bedroom, 2 Bath Corner Suite in the Heart of Bayview Village! Approx. 948 Sqft of Functional Living Space + Large Balcony. Modern Open-Concept Layout with 9' Ceilings, Floor-to-Ceiling Windows & Southeast Exposure Bringing in Tons of Natural Light. Stylish Kitchen Features High-End Built-In European Appliances, Quartz Countertops & Pot Lights. Primary Bedroom with Walk-In Closet & Spa-Inspired Ensuite Finished. Enjoy Access to World-Class Amenities at the MegaClub Indoor Pool, Basketball Court, Bowling Lounge, Gym, Tennis, Golf Simulator, Yoga Studio & More. Steps to 2 Subway Stations (Bessarion & Leslie), Oriole GO, Brand-New Community Centre & Library, North York General Hospital, IKEA, Canadian Tire, Parks & Trails. Easy Access to Hwy 401/404. Includes 1 Parking & 1 Locker. Move-In Ready!
Rooms
Listing Agents
Request More Information
Request More Information
Location
115 Mcmahon Dr #1110, Toronto, Ontario, M2K 0E3 Canada
Around this property
Information about the area within a 5-minute walk of this property.
- 47.46% 20 to 34 years
- 22.35% 35 to 49 years
- 11.25% 50 to 64 years
- 6.7% 65 to 79 years
- 3.51% 0 to 4 years
- 2.72% 15 to 19 years
- 2.41% 5 to 9 years
- 2.17% 10 to 14 years
- 1.42% 80 and over
- Households in the area are:
- 48.92% Single family
- 42.32% Single person
- 8.26% Multi person
- 0.49% Multi family
- $98,630 Average household income
- $51,746 Average individual income
- People in the area speak:
- 30.45% English
- 23% Mandarin
- 12.46% Iranian Persian
- 12.04% Yue (Cantonese)
- 8.64% English and non-official language(s)
- 7.3% Korean
- 1.8% Russian
- 1.5% Hindi
- 1.43% Tagalog (Pilipino, Filipino)
- 1.39% Spanish
- Housing in the area comprises of:
- 89.97% Apartment 5 or more floors
- 3.5% Semi detached
- 2.77% Single detached
- 1.84% Apartment 1-4 floors
- 1.5% Row houses
- 0.42% Duplex
- Others commute by:
- 22.97% Public transit
- 3.71% Foot
- 3.07% Other
- 0% Bicycle
- 40.81% Bachelor degree
- 18.77% High school
- 17.32% Post graduate degree
- 13.44% College certificate
- 4.37% University certificate
- 3.68% Did not graduate high school
- 1.61% Trade certificate
- The average air quality index for the area is 2
- The area receives 299.25 mm of precipitation annually.
- The area experiences 7.4 extremely hot days (31.26°C) per year.
Request Neighbourhood Information
Learn more about the neighbourhood and amenities around this home
Request NowPayment Calculator
- $
- %$
- %
- Principal and Interest $3,266 /mo
- Property Taxes n/a
- Strata / Condo Fees n/a

